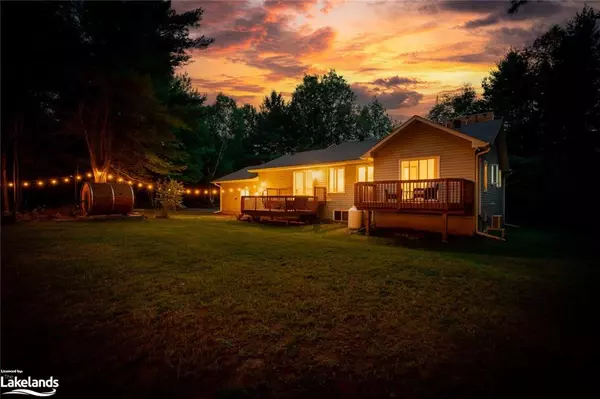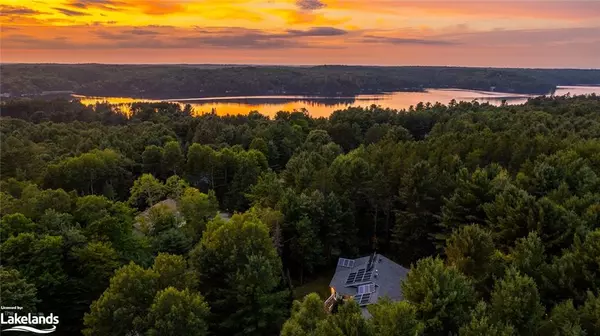For more information regarding the value of a property, please contact us for a free consultation.
1067 Kelson Road Minden, ON K0M 2K0
Want to know what your home might be worth? Contact us for a FREE valuation!

Our team is ready to help you sell your home for the highest possible price ASAP
Key Details
Sold Price $695,000
Property Type Single Family Home
Sub Type Single Family Residence
Listing Status Sold
Purchase Type For Sale
Square Footage 1,610 sqft
Price per Sqft $431
MLS Listing ID 40468203
Sold Date 11/26/23
Style Bungalow
Bedrooms 5
Full Baths 3
Abv Grd Liv Area 3,220
Originating Board The Lakelands
Year Built 1999
Annual Tax Amount $2,474
Property Description
Immaculately maintained family bungalow in the highly sought after neighbourhood of Ingoldsby, within walking distance to Kashagawigamog Lake. This stunning year round home is located on a quiet dead end street on a superb, level lot surrounded by mature trees for unrivalled privacy with no neighbours in sight. The layout of this home is absolutely perfect with over 1600 sq ft of living space on each level - easy main floor living suitable for retirees, or an ideal home fit for a large family. With 3 bedrooms, 2 full bathrooms and laundry on the main floor with access to the double attached garage, plus the sunny lower level offers 2 additional bedrooms or bonus rooms (office, gym, kids play room, etc), a third full bathroom and huge recreation room with lots of space to entertain family and friends. The bright and airy main floor features a large living room with a Napoleon propane fireplace, dining room, and spacious eat-in kitchen with propane cooktop and new s/s fridge and dishwasher. The large primary suite has its own private balcony with beautiful views of the wooded backyard, his and her closets, and oversized 4-piece primary bath with soaker tub and stand up shower. This home is serviced by a drilled well with reverse osmosis, full septic system, Generlink, and full solar system backup that can power the entire home with the flick of a switch. This home truly is the full package - incredible space and layout, low maintenance, on a municipally maintained road with easy access to both Haliburton and Minden, and located in one of the most desirable neighbourhoods in Haliburton County.
Location
Province ON
County Haliburton
Area Minden Hills
Zoning RR
Direction County Road 21 to Kashagawigamog Lake Rd to Kelson Rd to sign at #1067
Rooms
Basement Full, Finished
Kitchen 1
Interior
Interior Features Ceiling Fan(s), Sauna
Heating Forced Air-Propane
Cooling Ductless
Fireplaces Number 1
Fireplaces Type Living Room, Propane
Fireplace Yes
Window Features Window Coverings
Appliance Oven, Dishwasher, Dryer, Range Hood, Refrigerator, Stove, Washer
Laundry Main Level
Exterior
Exterior Feature Balcony
Parking Features Attached Garage
Garage Spaces 2.0
Utilities Available Electricity Connected, Internet Other, Phone Connected, Propane
View Y/N true
View Forest, Trees/Woods
Roof Type Asphalt Shing
Porch Deck
Lot Frontage 160.0
Garage Yes
Building
Lot Description Rural, Irregular Lot, Cul-De-Sac, Quiet Area
Faces County Road 21 to Kashagawigamog Lake Rd to Kelson Rd to sign at #1067
Foundation Concrete Block
Sewer Septic Tank
Water Drilled Well
Architectural Style Bungalow
Structure Type Vinyl Siding
New Construction No
Schools
Elementary Schools Ases
High Schools Hhss
Others
Senior Community false
Tax ID 391930283
Ownership Freehold/None
Read Less




