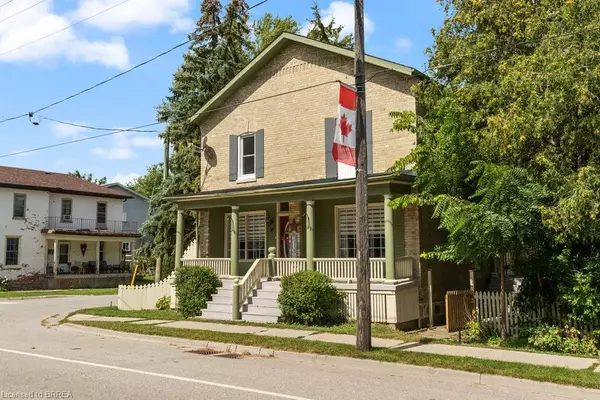For more information regarding the value of a property, please contact us for a free consultation.
31 Albert Street W Plattsville, ON N0J 1S0
Want to know what your home might be worth? Contact us for a FREE valuation!

Our team is ready to help you sell your home for the highest possible price ASAP
Key Details
Sold Price $625,000
Property Type Single Family Home
Sub Type Single Family Residence
Listing Status Sold
Purchase Type For Sale
Square Footage 1,890 sqft
Price per Sqft $330
MLS Listing ID 40479898
Sold Date 11/24/23
Style Two Story
Bedrooms 3
Full Baths 1
Half Baths 1
Abv Grd Liv Area 1,890
Originating Board Brantford
Year Built 1900
Annual Tax Amount $2,500
Lot Size 8,755 Sqft
Acres 0.201
Property Description
Beautiful family home located in the heart of Plattsville is now available for sale! The main floor boasts a large living room, an updated kitchen with slate backsplash and gas stove, dining area, and an updated 2-Pc Bathroom with heated floor and laundry. Back bonus room with access to the backyard completes this level. The second floor boasts a spacious hall area with double closet, 3 bedrooms and a 3-Pc bathroom. There is an original pine board floor in a primary bedroom as well as bonus room perfect for an office or nursery. The carpet on the second floor was updated in 2023. Other updates include: new windows, new wrap around deck, new fence and professionally installed 3 season glass sunroom! In the fully fenced backyard you will find 3 sheds and 1,5 story workshop (Oldest in Plattsville!). This home is move in ready! Book your showing today!
Location
Province ON
County Oxford
Area Blandford Blenheim
Zoning CC
Direction Cross Street: Samuel Street
Rooms
Basement Full, Unfinished, Sump Pump
Kitchen 1
Interior
Heating Natural Gas, Radiant
Cooling Ductless
Fireplaces Type Insert, Roughed In
Fireplace Yes
Appliance Water Heater, Water Softener
Laundry Main Level
Exterior
Garage Detached Garage
Waterfront No
Roof Type Asphalt Shing
Lot Frontage 79.0
Lot Depth 110.25
Parking Type Detached Garage
Garage No
Building
Lot Description Urban, Library, Park, Place of Worship, School Bus Route, Schools, Other
Faces Cross Street: Samuel Street
Foundation Brick/Mortar, Stone
Sewer Sewer (Municipal)
Water Municipal
Architectural Style Two Story
New Construction No
Others
Senior Community false
Tax ID 002720060
Ownership Freehold/None
Read Less
GET MORE INFORMATION





