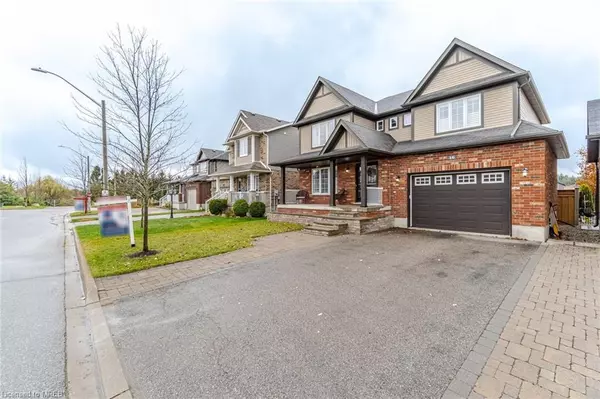For more information regarding the value of a property, please contact us for a free consultation.
16 Mason Street Orangeville, ON L9W 0B1
Want to know what your home might be worth? Contact us for a FREE valuation!

Our team is ready to help you sell your home for the highest possible price ASAP
Key Details
Sold Price $1,050,000
Property Type Single Family Home
Sub Type Single Family Residence
Listing Status Sold
Purchase Type For Sale
Square Footage 1,972 sqft
Price per Sqft $532
MLS Listing ID 40510861
Sold Date 11/23/23
Style Two Story
Bedrooms 7
Full Baths 3
Half Baths 1
Abv Grd Liv Area 2,652
Originating Board Mississauga
Annual Tax Amount $6,154
Property Description
This Bright And Spacious Meticulously Maintained Home Is Located In the heart of Orangeville. Perfect for growing family, Detached 4+3 Bedroom house for sale, Close to Parks, Schools, Trails, Mall, Monora Park, Island Conservation Area and Lake. It comes with Separate Living overlooking Front and Dining room. Full of Daylight throughout the day. Home is freshly painted ,Newly Updated Kitchen w/Stainless Steel Appliances, Pantry, Breakfast Island. Cozy Family room with warm fireplace. Walkout to Vinyl Deck and well maintained landscape. Upstairs has Primary bedroom w/5 pc ensuite w/ Walk-in Closet. 3 more spacious and cozy rooms and Yes the LAUNDRY IS UPSTAIRS next to 4 pc Washroom. BASEMENT has 3 good size spacious Rooms plus a cozy Rec Room and 4 pc Washroom in addition to Cellar and additional storage areas .OH YES!!Front porch to enjoy Morning Sun-Coffee-Tea, friendly neighbors and Backyard Vinyl Deck to enjoy the evenings with family and friends.
Location
Province ON
County Dufferin
Area Orangeville
Zoning R4
Direction Off of HWY10 Make left on First street, then Right on Hansen, Go all the way to the end and make left on Mason. House is on the Right side.
Rooms
Basement Full, Finished
Kitchen 1
Interior
Interior Features Auto Garage Door Remote(s)
Heating Forced Air, Natural Gas
Cooling Central Air
Fireplaces Number 1
Fireplaces Type Family Room, Gas
Fireplace Yes
Appliance Water Heater, Water Softener, Dishwasher, Dryer, Microwave, Range Hood, Refrigerator, Stove, Washer
Laundry Upper Level
Exterior
Exterior Feature Landscaped
Parking Features Attached Garage, Garage Door Opener, Asphalt
Garage Spaces 1.0
Waterfront Description Lake/Pond
Roof Type Asphalt Shing
Porch Deck, Patio, Porch
Lot Frontage 45.0
Lot Depth 85.0
Garage Yes
Building
Lot Description Urban, Business Centre, City Lot, Near Golf Course, Greenbelt, Highway Access, Hospital, Park, Place of Worship, Playground Nearby, Quiet Area, Schools, Shopping Nearby
Faces Off of HWY10 Make left on First street, then Right on Hansen, Go all the way to the end and make left on Mason. House is on the Right side.
Foundation Concrete Perimeter
Sewer Sewer (Municipal)
Water At Lot Line - Municipal Water
Architectural Style Two Story
Structure Type Vinyl Siding
New Construction No
Others
Senior Community false
Tax ID 340360634
Ownership Freehold/None
Read Less




