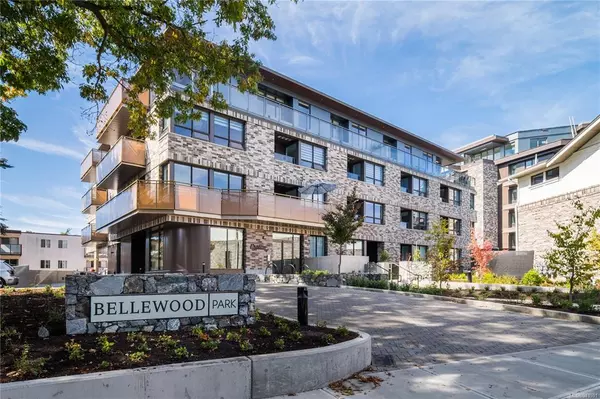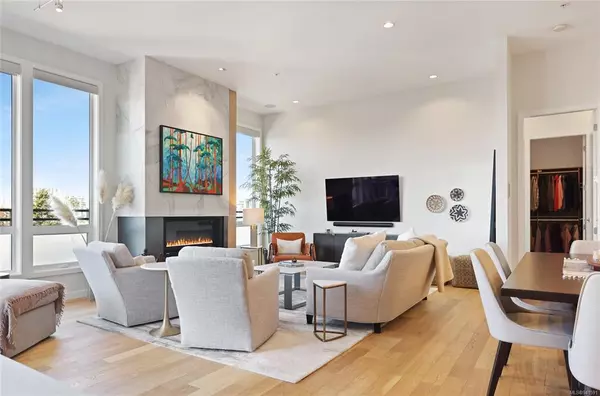For more information regarding the value of a property, please contact us for a free consultation.
1018 Pentrelew Pl #403 Victoria, BC V8V 4J6
Want to know what your home might be worth? Contact us for a FREE valuation!

Our team is ready to help you sell your home for the highest possible price ASAP
Key Details
Sold Price $2,340,000
Property Type Condo
Sub Type Condo Apartment
Listing Status Sold
Purchase Type For Sale
Square Footage 1,650 sqft
Price per Sqft $1,418
Subdivision Bellewood Park
MLS Listing ID 941591
Sold Date 11/24/23
Style Condo
Bedrooms 2
HOA Fees $1,021/mo
Rental Info Unrestricted
Year Built 2021
Annual Tax Amount $8,266
Tax Year 2022
Lot Size 1,742 Sqft
Acres 0.04
Property Description
Welcome to the Bellewood Park PH nestled amongst large heritage Garry oaks on 2 acres of parkland in the historic Rockland
neighbourhood. This 2 bedroom, 2.5 bathroom top floor corner condo boasts over 1600sqft of living space by award-winning Cascadia Architects & Zebra Design. From the foyer, light floods in from triple-glazed windows into a spacious open floorplan of overheight ceilings, rich wood flooring & light palettes. The chef's kitchen features appliances by Wolf, Fisher-Paykel, and Bloomberg, a wine fridge located at the built-in dry bar, & waterfall quartz countertops lightened by the skylights above. Across you'll find the dining and living space with a large cascading wall unit with gas fireplace and TV. Both spacious bedrooms feature ensuites with heated flooring and walk-in closets. This suite also includes extra office space and powder room for guests. Step out onto the 612sqft wrap-around balcony and enjoy unobstructed views of sunsets. See supplements for more!
Location
Province BC
County Capital Regional District
Area Vi Rockland
Direction West
Rooms
Basement None
Main Level Bedrooms 2
Kitchen 1
Interior
Interior Features Closet Organizer, Dining/Living Combo, Eating Area, Soaker Tub, Storage, Wine Storage
Heating Forced Air, Natural Gas
Cooling Air Conditioning
Flooring Tile, Wood
Fireplaces Number 1
Fireplaces Type Gas, Living Room
Fireplace 1
Window Features Blinds,Screens,Vinyl Frames
Appliance Dishwasher, F/S/W/D, Microwave, Oven/Range Gas, Range Hood
Laundry In Unit
Exterior
Exterior Feature Balcony
Garage Spaces 1.0
Roof Type Asphalt Torch On
Parking Type Garage, Underground
Total Parking Spaces 3
Building
Building Description Brick,Frame Wood, Condo
Faces West
Story 4
Foundation Poured Concrete
Sewer Sewer To Lot
Water Municipal
Structure Type Brick,Frame Wood
Others
Tax ID 031-456-090
Ownership Freehold/Strata
Pets Description Cats, Dogs
Read Less
Bought with Newport Realty Ltd.
GET MORE INFORMATION





