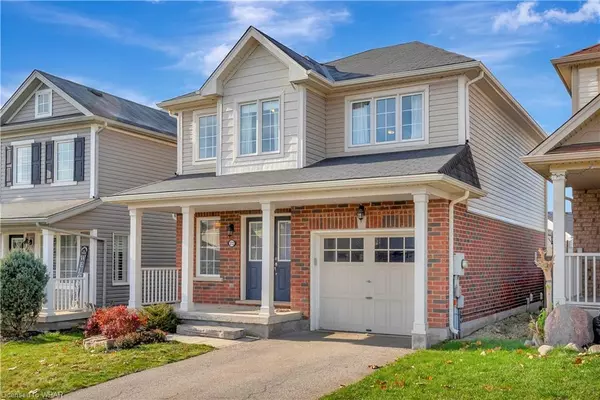For more information regarding the value of a property, please contact us for a free consultation.
272 Norwich Road Breslau, ON N0B 1M0
Want to know what your home might be worth? Contact us for a FREE valuation!

Our team is ready to help you sell your home for the highest possible price ASAP
Key Details
Sold Price $800,100
Property Type Single Family Home
Sub Type Single Family Residence
Listing Status Sold
Purchase Type For Sale
Square Footage 1,567 sqft
Price per Sqft $510
MLS Listing ID 40515336
Sold Date 11/22/23
Style Two Story
Bedrooms 3
Full Baths 2
Half Baths 1
Abv Grd Liv Area 1,567
Originating Board Waterloo Region
Year Built 2011
Annual Tax Amount $3,515
Property Description
Welcome to your dream home! This newly built single-detached gem seamlessly blends modern design with the serenity of its picturesque location. Nestled along the walking trails of the Grand River, this home offers the perfect balance of modern convenience and natural beauty. With three bedrooms, three bathrooms and an open concept kitchen-dining-living area, each corner of this home is designed with your comfort in mind. Large windows strategically placed throughout the home invite an abundance of natural light. The primary bedroom features a large walk-in closet and spa-like ensuite bathroom. The two secondary bedrooms share an oversized bathroom conveniently located across from the second-floor laundry room! The unfinished basement (730+ sq ft) includes a rough-in for a 4th bathroom and ample space for a rec room or additional bedrooms. Step outside into your fully fenced-in backyard! A secure space for relaxing, entertaining and pets! Enjoy your morning coffee on the front covered porch! Families will appreciate the convenience of having schools and the Breslau Community Centre (soccer fields & baseball diamonds) within walking distance! This location offers a peaceful escape without sacrificing convenience. Easy access to nearby amenities and just a short commute to Kitchener, Waterloo, Guelph and Cambridge, make this location ideal for those seeking a life of comfort, style and modern living! Recent updates included Hardwood Floors (2022), Main Floor Powder Room (2021), Tankless Water Heater (2021), Water Softener (2021).
Location
Province ON
County Waterloo
Area 5 - Woolwich And Wellesley Township
Zoning A
Direction Andover drive
Rooms
Basement Partial, Unfinished, Sump Pump
Kitchen 1
Interior
Interior Features Air Exchanger, Auto Garage Door Remote(s), Central Vacuum Roughed-in
Heating Forced Air, Natural Gas
Cooling Central Air
Fireplaces Type Gas
Fireplace Yes
Window Features Window Coverings
Appliance Water Heater Owned, Built-in Microwave, Dishwasher, Dryer, Hot Water Tank Owned, Refrigerator, Washer
Exterior
Garage Attached Garage, Asphalt
Garage Spaces 1.0
Waterfront No
Waterfront Description Lake/Pond
Roof Type Asphalt Shing
Lot Frontage 30.07
Lot Depth 107.69
Parking Type Attached Garage, Asphalt
Garage Yes
Building
Lot Description Urban, Rectangular, Business Centre, Campground, Dog Park, Greenbelt, Place of Worship, Playground Nearby, Public Parking, Quiet Area, Rec./Community Centre, Schools, Shopping Nearby
Faces Andover drive
Foundation Poured Concrete
Sewer Sewer (Municipal)
Water Municipal
Architectural Style Two Story
Structure Type Vinyl Siding
New Construction No
Others
Senior Community false
Tax ID 227134812
Ownership Freehold/None
Read Less
GET MORE INFORMATION





