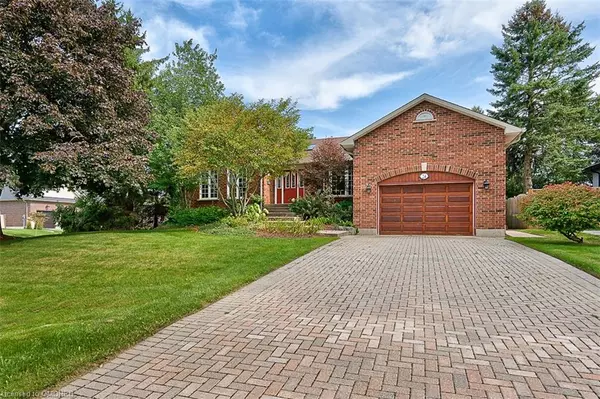For more information regarding the value of a property, please contact us for a free consultation.
24 Westview Crescent Waterdown, ON L8B 0E4
Want to know what your home might be worth? Contact us for a FREE valuation!

Our team is ready to help you sell your home for the highest possible price ASAP
Key Details
Sold Price $1,185,000
Property Type Single Family Home
Sub Type Single Family Residence
Listing Status Sold
Purchase Type For Sale
Square Footage 1,640 sqft
Price per Sqft $722
MLS Listing ID 40498172
Sold Date 11/20/23
Style Bungalow Raised
Bedrooms 4
Full Baths 2
Half Baths 1
Abv Grd Liv Area 3,263
Originating Board Oakville
Annual Tax Amount $7,003
Property Description
Located on a large lot, this beautiful raised bungalow home offers 1640 square feet on main floor and 1623 square feet fully finished lower level. Located on a quiet court, within walking distance to the beautiful village of Waterdown. Incredible curb appeal with stunning landscaping. Fabulous layout of this home is ideal for entertaining. The modern updated kitchen features white cabinetry, granite, island, pendant lighting, stainless steel appliances and large dining area with doors to backyard. The kitchen overlooks the great room featuring vaulted ceilings, pot lights and gorgeous brick surround fireplace in the centre of two large windows overlooking your private mature Muskoka-like backyard. The beautiful spacious backyard is very private and absolutely stunning with a gazebo and charming shed. The spacious primary bedroom is on the main floor featuring a walk-in closet and ensuite. Also a main floor den with bay window overlooking front yard is great for those who work at home. A lovely powder room, mudroom with closet, side door and entry into your attached garage .The finished lower level includes a recreation room, three large bedrooms, currently one bedroom is used as an office, a four piece washroom and a full laundry room.
To top it off this home is situated in desirable Waterdown East within walking distance to parks, trails, shopping, schools and the beautiful village of Waterdown. Easy access to highways (403 and 5), 15 minutes to Burlington and Aldershot Go Station. Updates include vinyl windows, roof shingles, garden doors, side door and side deck, Furnace (2016), Central Air Conditioner (2016), Leaf guards (2019), New eavestroughs and downspouts (2019)
Location
Province ON
County Hamilton
Area 46 - Waterdown
Zoning R1-14
Direction Main St. N., North of Parkside, turn right on Faircrest, left on Summit, left on Westview
Rooms
Basement Full, Finished
Kitchen 1
Interior
Interior Features Central Vacuum, Auto Garage Door Remote(s)
Heating Forced Air, Natural Gas
Cooling Central Air
Fireplace No
Window Features Window Coverings
Appliance Water Heater, Dishwasher, Dryer, Range Hood, Refrigerator, Washer
Exterior
Garage Attached Garage, Garage Door Opener
Garage Spaces 1.0
Waterfront No
Roof Type Asphalt Shing
Porch Deck
Lot Frontage 75.0
Lot Depth 143.53
Parking Type Attached Garage, Garage Door Opener
Garage Yes
Building
Lot Description Urban, Highway Access, Park, Place of Worship, Public Transit, Quiet Area, Rec./Community Centre, Schools, Shopping Nearby, Trails
Faces Main St. N., North of Parkside, turn right on Faircrest, left on Summit, left on Westview
Foundation Concrete Block
Sewer Sewer (Municipal)
Water Municipal
Architectural Style Bungalow Raised
New Construction No
Others
Senior Community false
Tax ID 175140163
Ownership Freehold/None
Read Less
GET MORE INFORMATION





