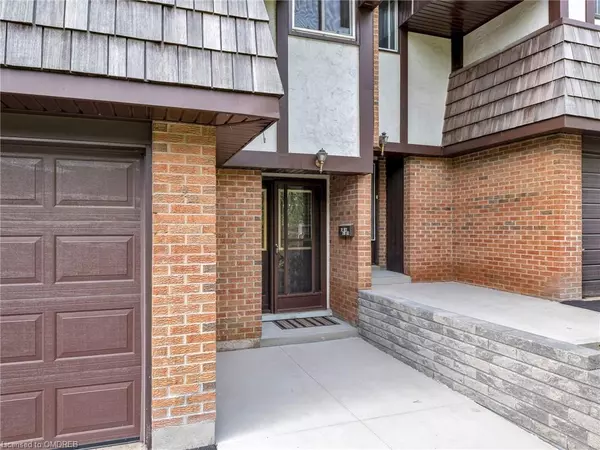For more information regarding the value of a property, please contact us for a free consultation.
16 Thistle Lane #8 Dundas, ON L9H 6G1
Want to know what your home might be worth? Contact us for a FREE valuation!

Our team is ready to help you sell your home for the highest possible price ASAP
Key Details
Sold Price $612,000
Property Type Townhouse
Sub Type Row/Townhouse
Listing Status Sold
Purchase Type For Sale
Square Footage 1,678 sqft
Price per Sqft $364
MLS Listing ID 40490717
Sold Date 11/17/23
Style 3 Storey
Bedrooms 4
Full Baths 1
Half Baths 1
HOA Fees $503/mo
HOA Y/N Yes
Abv Grd Liv Area 1,678
Originating Board Oakville
Year Built 1976
Annual Tax Amount $2,817
Property Description
Welcome to 16 Thistle Lane, ideally located in beautiful Dundas! This 4-bedroom townhome is situated in a quiet enclave with green space both out front and behind, and it's just a short walk to trails, schools, rec centre, and many other local amenities. This spacious unit boasts nearly 1,700 sq ft, large principal rooms (living room, dining room, and eat-in kitchen), 4 bedrooms, 2 bathrooms, and - bonus - a large lower rec room that walks out to the back patio with a creek running behind the property. There's also a single car garage with inside access. The condo property is very well managed with newly paved driveway, laneway, concrete walkway & stone retaining wall at the front entrance to the unit all completed within the last month. You may want to make some changes to the finishes, but this is the perfect starting point. And, unlike other area units, it has ductwork with a furnace & A/C - no baseboard heat or wall/window A/C units here! Don't miss this fantastic opportunity! Please note all photos featuring furniture have been virtually staged.
Location
Province ON
County Hamilton
Area 41 - Dundas
Zoning RM1
Direction Creighton Rd > Ann St > Larraine Ave > Thistle Lane
Rooms
Other Rooms Shed(s)
Basement None
Kitchen 1
Interior
Interior Features Ceiling Fan(s)
Heating Forced Air, Natural Gas
Cooling Central Air
Fireplace No
Window Features Window Coverings
Appliance Dryer, Freezer, Microwave, Refrigerator, Stove, Washer
Exterior
Garage Attached Garage, Garage Door Opener, Asphalt
Garage Spaces 1.0
Waterfront No
Waterfront Description River/Stream
Roof Type Asphalt Shing
Porch Open, Patio
Parking Type Attached Garage, Garage Door Opener, Asphalt
Garage Yes
Building
Lot Description Urban, Library, Open Spaces, Park, Place of Worship, Playground Nearby, Public Transit, Ravine, Rec./Community Centre, Schools, Shopping Nearby, Trails
Faces Creighton Rd > Ann St > Larraine Ave > Thistle Lane
Sewer Sewer (Municipal)
Water Municipal
Architectural Style 3 Storey
Structure Type Cedar,Stucco
New Construction No
Schools
Elementary Schools P: Osler/Dundana (Fi); C: St Bernadette/St Joseph (Fi)
High Schools P: Dundas Valley/Westdale (Fi); C: St Mary/Cathedral (Fi)
Others
HOA Fee Include Insurance,Building Maintenance,Common Elements,Parking,Water
Senior Community false
Tax ID 180590008
Ownership Condominium
Read Less
GET MORE INFORMATION





