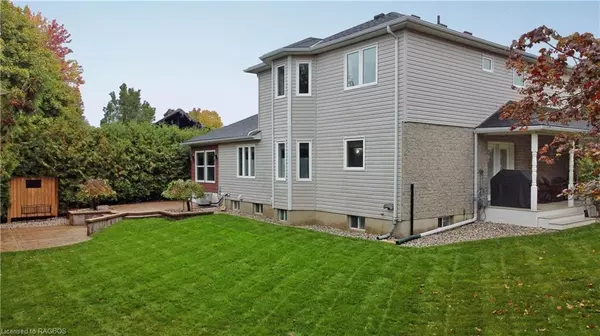For more information regarding the value of a property, please contact us for a free consultation.
854 Piccadilly Drive Port Elgin, ON N0H 2C2
Want to know what your home might be worth? Contact us for a FREE valuation!

Our team is ready to help you sell your home for the highest possible price ASAP
Key Details
Sold Price $950,000
Property Type Single Family Home
Sub Type Single Family Residence
Listing Status Sold
Purchase Type For Sale
Square Footage 2,330 sqft
Price per Sqft $407
MLS Listing ID 40495994
Sold Date 11/17/23
Style Two Story
Bedrooms 5
Full Baths 3
Half Baths 1
Abv Grd Liv Area 3,585
Originating Board Grey Bruce Owen Sound
Year Built 2002
Annual Tax Amount $5,163
Property Description
This immaculate two storey home sits in a lovely neighbourhood in Port Elgin, just minutes to the beach and other amenities! Fantastic curb appeal with stamped concrete driveway, beautiful gardens & hedge (lawn sprinkler system from sandpoint in place), and a new covered composite porch which wraps around to the side yard. Out back, you'll be amazed by the privacy of the yard, with patios, fencing, mature trees and a storage shed. Inside, the grand 2 storey foyer showcases your stairway to the upper level and looks into the recently renovated kitchen and dining room with a matching built in breakfast nook and display cabinet. You'll also find a spacious pantry, and access to the cozy sunroom (finished 2022). The large living room sits adjacent to the kitchen, perfect for entertaining with a walkout to your porch. Also on the main level, is a 2pc bath, laundry, and access to the heated 2 car garage. On the 2nd level, you'll find 3 bedrooms and 2 full baths, including the Master with ensuite, walk-in closet, and 2 additional closets. In addition to the 2330 sq ft above grade, the basement is also finished with a rec room, storage room, 2 bedrooms, and another full bath which offers a cheater ensuite to it's neighbouring bedroom. You'll want to see this home for yourself. Call today!
Location
Province ON
County Bruce
Area 4 - Saugeen Shores
Zoning RR
Direction From Goderich Street turn North West down Market Street. At intersection of Market and Highland Street, turn right and follow until Piccadilly Drive: turn left. See sign on property.
Rooms
Other Rooms Shed(s)
Basement Full, Finished
Kitchen 1
Interior
Interior Features High Speed Internet, Air Exchanger, Work Bench
Heating Forced Air, Natural Gas
Cooling Central Air
Fireplace No
Window Features Window Coverings
Appliance Water Heater Owned, Dishwasher, Dryer, Hot Water Tank Owned, Microwave, Refrigerator, Stove, Washer
Laundry Main Level
Exterior
Exterior Feature Landscaped, Lawn Sprinkler System, Year Round Living
Parking Features Attached Garage, Concrete
Garage Spaces 2.0
Utilities Available Cell Service, Electricity Connected, Garbage/Sanitary Collection, Natural Gas Connected
Waterfront Description Lake/Pond
Roof Type Asphalt Shing
Porch Patio, Porch
Lot Frontage 53.39
Lot Depth 146.02
Garage Yes
Building
Lot Description Urban, City Lot, Hospital, Library, Park, Place of Worship, Rec./Community Centre, Schools, Shopping Nearby
Faces From Goderich Street turn North West down Market Street. At intersection of Market and Highland Street, turn right and follow until Piccadilly Drive: turn left. See sign on property.
Foundation Concrete Perimeter
Sewer Sewer (Municipal)
Water Municipal-Metered, Sandpoint Well
Architectural Style Two Story
Structure Type Stone,Vinyl Siding
New Construction No
Schools
Elementary Schools Port Elgin Saugeen Central Schoool, St Josephs
High Schools Sdss
Others
Senior Community false
Tax ID 332680374
Ownership Freehold/None
Read Less




