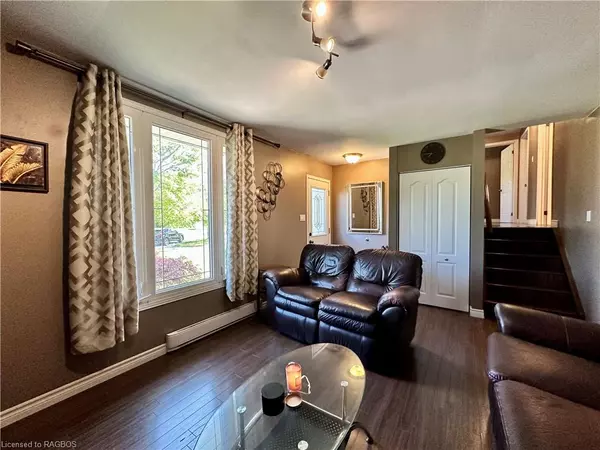For more information regarding the value of a property, please contact us for a free consultation.
720 Johnston Crescent Kincardine, ON N2Z 1S4
Want to know what your home might be worth? Contact us for a FREE valuation!

Our team is ready to help you sell your home for the highest possible price ASAP
Key Details
Sold Price $500,000
Property Type Single Family Home
Sub Type Single Family Residence
Listing Status Sold
Purchase Type For Sale
Square Footage 961 sqft
Price per Sqft $520
MLS Listing ID 40493099
Sold Date 11/15/23
Style Sidesplit
Bedrooms 3
Full Baths 2
Abv Grd Liv Area 1,452
Originating Board Grey Bruce Owen Sound
Year Built 1976
Annual Tax Amount $2,762
Property Description
Located on a large, pie-shaped, fenced and private lot in a residential neighborhood in Kincardine! Step into this charming and well-maintained side split home that offers both style and functionality. With three bedrooms and two bathrooms, this residence is perfect for those seeking a comfortable and inviting living space. As you enter the home, you'll immediately notice the updated laminate flooring & ceramic tile giving it a clean and contemporary feel. A warm and nice sized living room provides you space to relax, the eat-in kitchen, renovated in 2007, has plenty of cabinetry and work space and, with patio doors leading out to the deck and hot tub, it allows for easy indoor-outdoor living and provides a wonderful space for relaxing or hosting summer gatherings. The lower level offers a family room, providing a separate space for relaxation and entertainment. It also includes a convenient three-piece bathroom, laundry/utility room, storage space and a separate outside entrance, which adds versatility and potential for a variety of uses. Two mini-split heat pumps ensure optimal comfort year round and newer windows, siding and doors, provide both aesthetic appeal and energy efficiency. In summary, this three level side split home offers a blend of updates and functional features. With its sensible apportionment of space and rooms, this could easily be an ideal property for an investor, or simply a delightful family home in which to create lasting memories in a welcoming and comfortable environment.
Location
Province ON
County Bruce
Area Kincardine
Zoning R1
Direction H21 Kincardine to Russell Street, west to Hunter Street, south (left) to Johnston Cr.
Rooms
Other Rooms Shed(s)
Basement Partial, Partially Finished
Kitchen 1
Interior
Heating Heat Pump
Cooling Ductless
Fireplace No
Window Features Window Coverings
Appliance Water Heater Owned, Dryer, Hot Water Tank Owned, Microwave, Refrigerator, Stove, Washer
Exterior
Waterfront No
Roof Type Asphalt Shing
Lot Frontage 41.0
Garage No
Building
Lot Description Urban, City Lot, Near Golf Course, Hospital, Library, Park, Place of Worship, Rec./Community Centre, School Bus Route, Schools, Shopping Nearby
Faces H21 Kincardine to Russell Street, west to Hunter Street, south (left) to Johnston Cr.
Foundation Concrete Perimeter
Sewer Sewer (Municipal)
Water Municipal
Architectural Style Sidesplit
Structure Type Vinyl Siding
New Construction No
Schools
Elementary Schools Elgin Market Ps, Kincardine Ttps, St. Anthonys
High Schools Kincardine Dss
Others
Senior Community false
Tax ID 333130078
Ownership Freehold/None
Read Less
GET MORE INFORMATION





