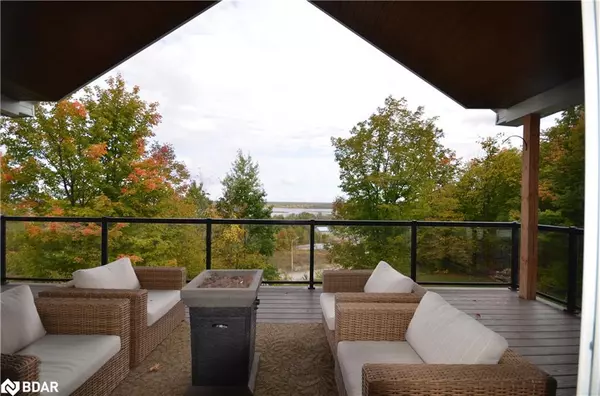For more information regarding the value of a property, please contact us for a free consultation.
1749 Georgian Heights Boulevard Waubaushene, ON L0K 2C0
Want to know what your home might be worth? Contact us for a FREE valuation!

Our team is ready to help you sell your home for the highest possible price ASAP
Key Details
Sold Price $1,500,000
Property Type Single Family Home
Sub Type Single Family Residence
Listing Status Sold
Purchase Type For Sale
Square Footage 2,060 sqft
Price per Sqft $728
MLS Listing ID 40478548
Sold Date 11/14/23
Style Bungalow
Bedrooms 5
Full Baths 4
Abv Grd Liv Area 3,746
Originating Board Barrie
Annual Tax Amount $6,114
Lot Size 2.237 Acres
Acres 2.237
Property Description
This one has it all! Sunrises beyond words... Sensational Water View overlooking Matchedash Bay... Private 2.237 acre Lot Surrounded by trees, All Stone, Total of 3746 sqft finished Ranch Bungalow (5 bedrooms, 4 Baths), Oversized 3 Car garage - 45' wide 34' deep in 3rd bay (insulated, boarded, inside entry to main level and basement, gas line for heat is roughed in), All Stone, Additional Detached Shop 26' x 40' (Insulated, boarded, natural gas heat, additional 100 amp service), 8' Picture Windows, Upgraded Engineered 7" Plank Hickory Hardwood on Main Level (Carpet Free) Vaults in Living room & Bedroom 2, Coffered Ceilings in Primary Bedroom, En-suite, Dining Room, 3rd Bedroom, Crown Molding Throughout Main Level (Excluding 2 Vaulted Rooms), Upgraded Architrave Door Trims & Windows Plus Sills, All closets are Double Racked, Central Vacuum, Matching Granite Throughout, Heated Floors in Primary En-suite & both Lower level Baths, Stone Fireplaces Both Levels, Rear Covered Deck with Composite decking, Glass Rails & Gas BBQ hookups on both Levels, Walk out Basement with super sized windows, way too many upgrades to List here, so Check it out!
Location
Province ON
County Simcoe County
Area Severn
Zoning Residential
Direction HWY 400 TO VASEY RD TO COUNTY ROAD 16 TO GLEN ECHO RIDGE TO GEORGIAN HEIGHTS BLVD
Rooms
Basement Separate Entrance, Walk-Out Access, Full, Finished
Kitchen 1
Interior
Interior Features Auto Garage Door Remote(s), Central Vacuum, Sewage Pump, Water Treatment
Heating Forced Air, Natural Gas
Cooling Central Air
Fireplaces Number 2
Fireplaces Type Living Room, Gas, Recreation Room
Fireplace Yes
Appliance Water Heater Owned, Water Softener
Laundry Main Level
Exterior
Garage Attached Garage, Detached Garage, Asphalt, Inside Entry
Garage Spaces 5.0
Fence Fence - Partial
Utilities Available High Speed Internet Avail, Natural Gas Connected
Waterfront No
Waterfront Description Access to Water,Lake/Pond
View Y/N true
View Bay, Trees/Woods
Roof Type Asphalt Shing
Porch Deck
Lot Frontage 19.84
Parking Type Attached Garage, Detached Garage, Asphalt, Inside Entry
Garage Yes
Building
Lot Description Rural, Irregular Lot, Campground, Near Golf Course, Greenbelt, Highway Access, Marina, Quiet Area, School Bus Route, Shopping Nearby, Skiing, Trails
Faces HWY 400 TO VASEY RD TO COUNTY ROAD 16 TO GLEN ECHO RIDGE TO GEORGIAN HEIGHTS BLVD
Foundation Poured Concrete
Sewer Septic Tank
Water Drilled Well
Architectural Style Bungalow
Structure Type Stone
New Construction No
Others
Senior Community false
Tax ID 585080314
Ownership Freehold/None
Read Less
GET MORE INFORMATION





