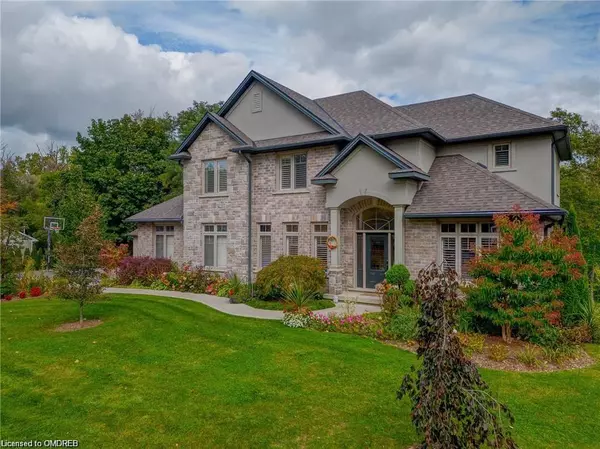For more information regarding the value of a property, please contact us for a free consultation.
120 Main Street S St. George, ON N0E 1N0
Want to know what your home might be worth? Contact us for a FREE valuation!

Our team is ready to help you sell your home for the highest possible price ASAP
Key Details
Sold Price $1,306,200
Property Type Single Family Home
Sub Type Single Family Residence
Listing Status Sold
Purchase Type For Sale
Square Footage 1,800 sqft
Price per Sqft $725
MLS Listing ID 40506231
Sold Date 11/12/23
Style Two Story
Bedrooms 4
Full Baths 3
Half Baths 1
Abv Grd Liv Area 1,800
Originating Board Oakville
Year Built 2015
Annual Tax Amount $6,813
Property Description
Sprawling 2.9-acres featuring a meandering creek, this property offers an unparalleled blend of natural beauty & modern convenience. Luxury Living in the quaint Village of St.George Impeccably finished from top to bottom, this 2-storey smart hm features neutral decor & elegant engineered hrdwd flrs thru-out. Layout incl's office, spacious kit, din area, & a liv rm w/a cozy gas F/P & soaring high ceilings. W- O to deck for bbqs & relax in the saltwater swim spa O/L'ing a natural paradise. The liv rm's windows are equipped w/solar film to keep the interior cool & energy-efficient. A splendid wrought iron staircase, providing a picturesque view below, gracefully ascends to 3 spacious bdrms, incl's a luxurious primary suite. The W/O bsmt boasts a 4th bdrm, a convenient kitchenette, a gas F/P, & vinyl plank flrs. As an extra perk, there's a double garage fully insulated & heated + a separate blding for added storage. This charming home is surrounded by beauty & nature.
Location
Province ON
County Brant County
Area 2110 - Ne Rural
Zoning R2,HL
Direction Hwy 99 turn left onto Main Street, property is on the right.
Rooms
Other Rooms Shed(s)
Basement Walk-Out Access, Full, Finished
Kitchen 1
Interior
Interior Features Central Vacuum, Auto Garage Door Remote(s)
Heating Forced Air, Natural Gas
Cooling Central Air
Fireplaces Number 2
Fireplaces Type Gas
Fireplace Yes
Window Features Window Coverings
Appliance Water Purifier, Water Softener, Dishwasher, Dryer, Microwave, Refrigerator, Stove, Washer, Wine Cooler
Laundry In-Suite
Exterior
Exterior Feature Landscaped
Garage Attached Garage, Garage Door Opener, Asphalt
Garage Spaces 2.0
Waterfront No
Waterfront Description River/Stream
Roof Type Asphalt Shing
Handicap Access Accessible Kitchen, Open Floor Plan, Shower Stall
Lot Frontage 223.1
Parking Type Attached Garage, Garage Door Opener, Asphalt
Garage Yes
Building
Lot Description Urban, Rectangular, Park, Place of Worship, Ravine, Schools
Faces Hwy 99 turn left onto Main Street, property is on the right.
Foundation Poured Concrete
Sewer Septic Tank
Water Municipal
Architectural Style Two Story
Structure Type Stone,Stucco
New Construction No
Schools
Elementary Schools St. George German School
Others
Senior Community false
Tax ID 320351042
Ownership Freehold/None
Read Less
GET MORE INFORMATION





