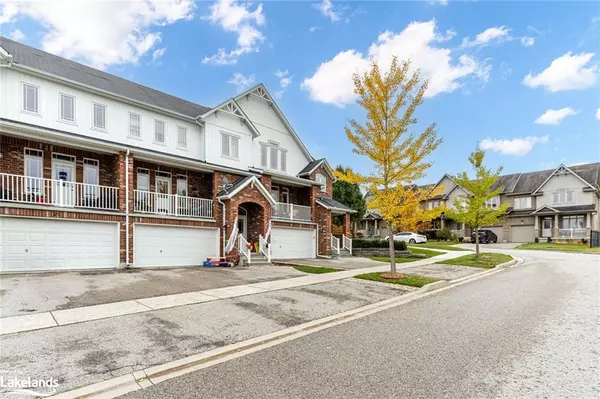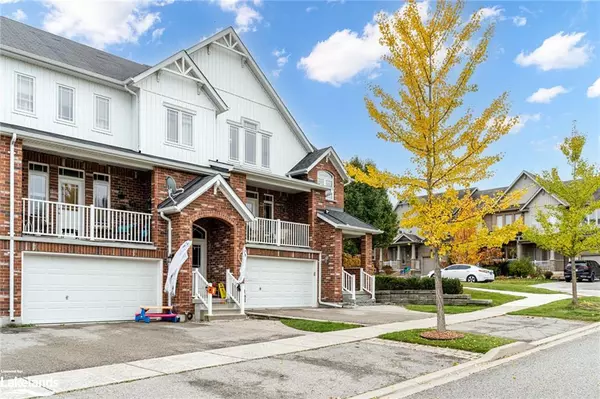For more information regarding the value of a property, please contact us for a free consultation.
29 Arthur Case Crescent Mount Albert, ON L0G 1M0
Want to know what your home might be worth? Contact us for a FREE valuation!

Our team is ready to help you sell your home for the highest possible price ASAP
Key Details
Sold Price $885,000
Property Type Townhouse
Sub Type Row/Townhouse
Listing Status Sold
Purchase Type For Sale
Square Footage 1,850 sqft
Price per Sqft $478
MLS Listing ID 40505497
Sold Date 11/13/23
Style Two Story
Bedrooms 3
Full Baths 3
Half Baths 1
Abv Grd Liv Area 2,400
Originating Board The Lakelands
Year Built 2010
Annual Tax Amount $3,457
Property Description
You will fall in love with this light filled end unit townhome in the beautiful town of Mount Albert. With a 33 ft lot and double wide driveway and garage with inside entry, it feels more like a semi-detached home. Inside you will find 3 spacious bedrooms and 4 bathrooms. The main floor boasts hardwood floors & staircase, gas fireplace, quartz countertops and a walk out to
the fully fenced, private backyard. High flat ceilings on the main floor with a French door leading out to a covered balcony with forest/pond and a western sunset view is an inviting space to relax and enjoy a cup of coffee or read a book. Upgrades include: quartz counter tops in the kitchen (2018), two new bathroom undermount sinks with quartz countertops upstairs, new shingles (2018), new furnace (2022), professionally finished basement (2021) including a 3 piece bathroom, coffee bar area with plumbing ready to add a sink. Potential 4th bedroom in basement.
Location
Province ON
County York
Area East Gwillimbury
Zoning R1
Direction Hwy #48 to Mount Albert Sideroad, East to Arthur Case Cres
Rooms
Basement Full, Finished
Kitchen 1
Interior
Interior Features High Speed Internet, Auto Garage Door Remote(s)
Heating Fireplace-Gas, Forced Air, Natural Gas
Cooling Central Air
Fireplaces Number 1
Fireplaces Type Gas
Fireplace Yes
Window Features Window Coverings
Appliance Water Heater Owned, Water Purifier, Water Softener, Dishwasher, Dryer, Refrigerator, Stove, Washer
Laundry Electric Dryer Hookup, In Basement
Exterior
Exterior Feature Balcony, Landscaped
Parking Features Attached Garage, Garage Door Opener, Asphalt, Built-In, Inside Entry
Garage Spaces 1.0
Fence Full
Utilities Available Cable Connected, Cell Service, Electricity Connected, Garbage/Sanitary Collection, Natural Gas Connected, Recycling Pickup, Street Lights, Phone Connected
Waterfront Description Lake/Pond
View Y/N true
View Pond, Trees/Woods
Roof Type Asphalt Shing
Handicap Access None
Lot Frontage 33.0
Lot Depth 105.0
Garage Yes
Building
Lot Description Urban, Rectangular, Corner Lot, Place of Worship, Playground Nearby, Schools, Shopping Nearby
Faces Hwy #48 to Mount Albert Sideroad, East to Arthur Case Cres
Foundation Concrete Perimeter
Sewer Sewer (Municipal)
Water Municipal
Architectural Style Two Story
New Construction No
Others
Senior Community false
Tax ID 034430438
Ownership Freehold/None
Read Less




