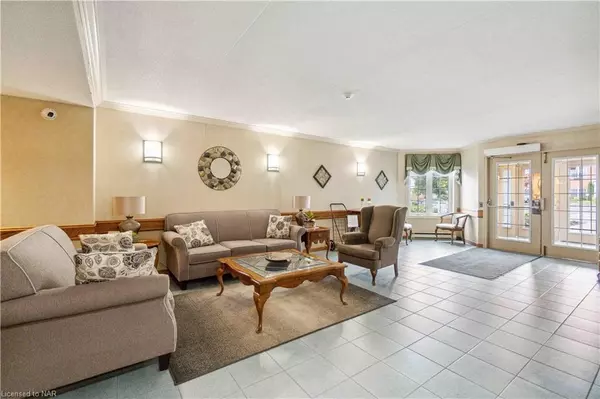For more information regarding the value of a property, please contact us for a free consultation.
3420 Frederick Avenue #313 Vineland, ON L0R 2C0
Want to know what your home might be worth? Contact us for a FREE valuation!

Our team is ready to help you sell your home for the highest possible price ASAP
Key Details
Sold Price $385,000
Property Type Condo
Sub Type Condo/Apt Unit
Listing Status Sold
Purchase Type For Sale
Square Footage 957 sqft
Price per Sqft $402
MLS Listing ID 40503228
Sold Date 11/11/23
Style 1 Storey/Apt
Bedrooms 2
Full Baths 1
Half Baths 1
HOA Fees $499/mo
HOA Y/N Yes
Abv Grd Liv Area 957
Originating Board Niagara
Annual Tax Amount $2,604
Property Description
Welcome home to The Vineyards in sought-after Heritage Village, an active adult lifestyle community, tucked away along the wine route between Lake Ontario and the Niagara Escarpment with quick access to the QEW. You'll love living here in this well maintained building and this lovely open concept 2 bedroom, 1.5 bathroom apartment-condo that's spacious and bright with east and south facing windows. Galley-style kitchen has plenty of cabinetry and comes complete with all appliances. Laundry room off of kitchen has extra storage space and features a newer stackable washer and dryer. Generous in size, the primary bedroom has bathroom ensuite plus large walk-through closet. The second bedroom is perfect for guests or makes a great reading/hobby room and has an adjacent 2nd bathroom. This Suite features low utility costs of approx. $90 per/month, convenient underground parking with storage locker plus there are two elevators and lots of visitor parking in both the front and back of the building. Stroll across the street to the Clubhouse where you'll enjoy a full range of activities designed to keep you healthy - heated saltwater pool, pickleball, gym, crafts and woodworking rooms plus fun social events so you can be as busy as you want to be! (Note that the mandatory monthly Clubhouse fee is $60.)
Location
Province ON
County Niagara
Area Lincoln
Zoning R1
Direction FROM VICTORIA AVENUE IN VINELAND TO FREDERICK AVENUE
Rooms
Kitchen 1
Interior
Interior Features High Speed Internet, Auto Garage Door Remote(s), Built-In Appliances, Separate Heating Controls, Separate Hydro Meters
Heating Electric, Forced Air
Cooling Central Air
Fireplace No
Window Features Window Coverings
Appliance Dishwasher, Dryer, Range Hood, Refrigerator, Stove, Washer
Laundry In-Suite
Exterior
Exterior Feature Controlled Entry, Landscaped, Lighting, Separate Hydro Meters, Year Round Living
Garage Garage Door Opener, Exclusive, Inside Entry
Garage Spaces 1.0
Pool Community, Indoor, In Ground, Salt Water
Utilities Available Underground Utilities
Waterfront No
Roof Type Asphalt
Handicap Access Bath Grab Bars, Accessible Elevator Installed, Accessible Entrance, Level within Dwelling
Parking Type Garage Door Opener, Exclusive, Inside Entry
Garage Yes
Building
Lot Description Urban, Ample Parking, Near Golf Course, Greenbelt, Hospital, Library, Major Anchor, Park, Playground Nearby, Quiet Area, Rec./Community Centre, Shopping Nearby
Faces FROM VICTORIA AVENUE IN VINELAND TO FREDERICK AVENUE
Foundation Poured Concrete
Sewer Sewer (Municipal)
Water Municipal
Architectural Style 1 Storey/Apt
Structure Type Vinyl Siding
New Construction Yes
Schools
Elementary Schools Twenty Valley Public School
High Schools Beamsville Secondary School
Others
HOA Fee Include Insurance,Building Maintenance,C.A.M.,Common Elements,Doors ,Maintenance Grounds,Parking,Property Management Fees,Roof,Snow Removal,Water,Windows,Exclusive Clubhouse W Pool, Fitness, Social Rooms
Senior Community false
Tax ID 467610053
Ownership Condominium
Read Less
GET MORE INFORMATION





