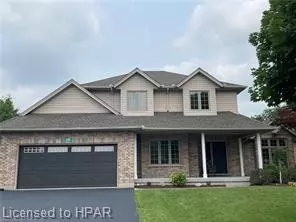For more information regarding the value of a property, please contact us for a free consultation.
230 Boyce Street Sebringville, ON N0K 1X0
Want to know what your home might be worth? Contact us for a FREE valuation!

Our team is ready to help you sell your home for the highest possible price ASAP
Key Details
Sold Price $875,000
Property Type Single Family Home
Sub Type Single Family Residence
Listing Status Sold
Purchase Type For Sale
Square Footage 2,732 sqft
Price per Sqft $320
MLS Listing ID 40498341
Sold Date 11/08/23
Style Two Story
Bedrooms 4
Full Baths 3
Half Baths 1
Abv Grd Liv Area 2,732
Originating Board Huron Perth
Year Built 1998
Annual Tax Amount $3,955
Lot Size 0.745 Acres
Acres 0.745
Property Description
Welcome to 230 Boyce Street, your ideal family haven nestled on one of the most coveted, serene, and secure streets in the area. From the moment you step inside, you'll be captivated by the sheer charm and comfort of this home. As you enter, you'll be greeted by the expansive dining and living spaces, perfect for hosting cherished gatherings with friends and loved ones. The heart of the home boasts a meticulously designed kitchen with delightful features, including a convenient pull-out pantry, an induction stove with a handy pot filler, and soft-close drawers for seamless organization. Adjacent to the kitchen, you'll find a thoughtfully located laundry room with a convenient chute from the upper floor, as well as a spacious mudroom that offers ample storage solutions to keep your home clutter-free. Upstairs, you'll discover four generously sized bedrooms, with the primary bedroom offering enough space for a king-size bed. It also boasts a walk-in closet and a luxurious five-piece ensuite bathroom, ensuring your daily comfort and privacy. For your entertainment pleasure, the basement features a dedicated movie room where you can immerse yourself in cinematic experiences on the big screen. Situated on an impressive 3/4-acre lot, this property is a nature lover's dream, complete with a hidden garden retreat. Here, you can bask in peaceful solitude while listening to the soothing sounds of the creek that borders the property. Opportunities like this are rare and in high demand. Don't miss your chance to make this extraordinary residence your own. Contact your agent today to arrange an exclusive private showing. This remarkable gem at 230 Boyce Street won't be on the market much longer!
Location
Province ON
County Perth
Area Perth South
Zoning R1
Direction In Sebringville, turn left onto Station Road then turn left onto Boyce Street. House is on the left side.
Rooms
Basement Full, Partially Finished, Sump Pump
Kitchen 1
Interior
Interior Features High Speed Internet, Built-In Appliances
Heating Forced Air, Natural Gas
Cooling Central Air, Humidity Control
Fireplaces Number 1
Fireplace Yes
Appliance Oven, Water Softener, Dishwasher, Microwave, Range Hood, Refrigerator, Stove
Laundry Electric Dryer Hookup, Laundry Chute, Laundry Room, Main Level, Sink, Washer Hookup
Exterior
Exterior Feature Landscaped, Lighting
Garage Attached Garage, Asphalt
Garage Spaces 2.0
Fence Fence - Partial
Utilities Available Cable Connected, Electricity Connected, Garbage/Sanitary Collection, Natural Gas Connected, Recycling Pickup, Street Lights, Phone Connected
Waterfront No
View Y/N true
View Creek/Stream
Roof Type Asphalt Shing
Porch Deck, Porch
Lot Frontage 79.75
Parking Type Attached Garage, Asphalt
Garage Yes
Building
Lot Description Rural, Rectangular, Ample Parking, Cul-De-Sac, Quiet Area, Rec./Community Centre, School Bus Route
Faces In Sebringville, turn left onto Station Road then turn left onto Boyce Street. House is on the left side.
Foundation Concrete Perimeter
Sewer Septic Tank
Water Community Well
Architectural Style Two Story
Structure Type Vinyl Siding
New Construction No
Schools
Elementary Schools Central Perth/Downie Central
High Schools Sdss/ St. Micheals
Others
Senior Community false
Tax ID 532620230
Ownership Freehold/None
Read Less
GET MORE INFORMATION





