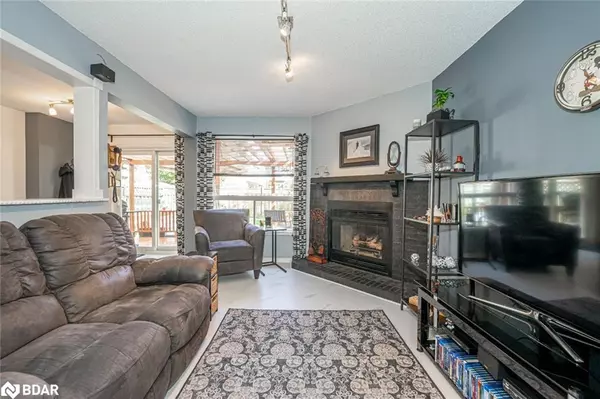For more information regarding the value of a property, please contact us for a free consultation.
99 Laidlaw Drive Barrie, ON L4N 7S2
Want to know what your home might be worth? Contact us for a FREE valuation!

Our team is ready to help you sell your home for the highest possible price ASAP
Key Details
Sold Price $710,000
Property Type Single Family Home
Sub Type Single Family Residence
Listing Status Sold
Purchase Type For Sale
Square Footage 1,704 sqft
Price per Sqft $416
MLS Listing ID 40505713
Sold Date 11/09/23
Style Two Story
Bedrooms 3
Full Baths 3
Half Baths 1
Abv Grd Liv Area 2,134
Originating Board Barrie
Year Built 1992
Annual Tax Amount $4,286
Property Description
IMPECCABLY MAINTAINED HOME WITH A PEACEFUL BACKYARD RETREAT & MODERN UPGRADES! Welcome to 99 Laidlaw Drive. This meticulously maintained home in a sought-after neighbourhood offers a prime location within walking distance of the Georgian Mall, top-rated schools, and picturesque parks. The interior is bright and inviting, with freshly painted walls. Every bathroom has been tastefully renovated for modern comfort and aesthetics. The finished basement is a valuable addition, featuring a wet bar, a spacious family room for entertaining, an office space, and a full 3-piece bathroom. The backyard is a serene oasis with a tranquil pond, beautifully landscaped gardens, and an impressive pergola for outdoor relaxation and entertainment. Recent updates, such as new windows in 2023, new flooring on the upper floors, and shingles (2013), provide peace of mind. This well-maintained home is ready to offer comfort and enjoyment for years.
Location
Province ON
County Simcoe County
Area Barrie
Zoning RM1
Direction Anne St N/Hammer St W/Laidlaw Dr
Rooms
Basement Other, Full, Finished
Kitchen 1
Interior
Interior Features Other
Heating Forced Air, Natural Gas
Cooling Central Air
Fireplace No
Appliance Dishwasher, Dryer, Refrigerator, Stove, Washer
Laundry In Basement
Exterior
Exterior Feature Landscape Lighting, Other
Garage Attached Garage
Garage Spaces 1.0
Waterfront No
View Y/N true
View Garden
Roof Type Shingle
Porch Deck
Lot Frontage 30.05
Lot Depth 122.27
Parking Type Attached Garage
Garage Yes
Building
Lot Description Urban, Rectangular, Hospital, Park, Playground Nearby, Public Transit, Rec./Community Centre, Schools, Shopping Nearby, Trails
Faces Anne St N/Hammer St W/Laidlaw Dr
Foundation Poured Concrete
Sewer Sewer (Municipal)
Water Municipal
Architectural Style Two Story
New Construction No
Schools
Elementary Schools West Bayfield E.S./St. Marguerite D'Youville C.S.
High Schools Barrie North C.I./St. Joseph'S Catholic H.S.
Others
Senior Community false
Tax ID 589270052
Ownership Freehold/None
Read Less
GET MORE INFORMATION





