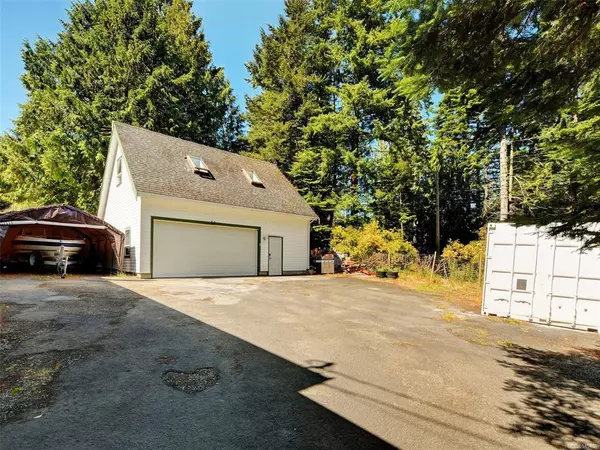For more information regarding the value of a property, please contact us for a free consultation.
1660 Connie Rd Sooke, BC V9Z 1C8
Want to know what your home might be worth? Contact us for a FREE valuation!

Our team is ready to help you sell your home for the highest possible price ASAP
Key Details
Sold Price $1,088,000
Property Type Single Family Home
Sub Type Single Family Detached
Listing Status Sold
Purchase Type For Sale
Square Footage 2,577 sqft
Price per Sqft $422
MLS Listing ID 945106
Sold Date 11/09/23
Style Main Level Entry with Upper Level(s)
Bedrooms 4
Rental Info Unrestricted
Year Built 1994
Annual Tax Amount $3,693
Tax Year 2022
Lot Size 1.690 Acres
Acres 1.69
Property Description
Located on the Metchosin/Sooke border is this turnkey 4 bedroom 3 bathroom home sitting on 1.69 acres of private land offering lots of flat/usable area as well as a massive DETACHED GARAGE/WORKSHOP with an above MEZZANINE! Enter inside to find over 2500 sqft of living laid out over a functional floor plan. The main level offers a spacious kitchen with center island/eating area, large living room, family room with wood fire insert, laundry and a bathroom! Off this main level is a wrap around covered patio on the front with tonnes of south facing patio area around back awaiting your summer BBQs! Follow upstairs to find a massive primary bedroom with ensuite, walk in closet, his/her sinks and walk in tiled shower! Main bath is large and the other 3 bedrooms are spacious along with plenty of closet/storage space. Heating/Air Conditioning is forced air, blinds are new, roof is 5 yrs old, yard is FULLY FENCED, greenhouse/garden areas, lots of usable land and parking for your RV/BOATS/TOYS!
Location
Province BC
County Capital Regional District
Area Sk 17 Mile
Direction Northeast
Rooms
Basement None
Kitchen 1
Interior
Interior Features Breakfast Nook, Closet Organizer, Dining/Living Combo, Eating Area, Storage, Workshop
Heating Electric, Forced Air, Heat Pump, Wood
Cooling Air Conditioning, Central Air
Flooring Carpet, Hardwood, Linoleum, Tile, Vinyl
Fireplaces Number 1
Fireplaces Type Living Room, Wood Stove
Fireplace 1
Window Features Vinyl Frames
Appliance Dishwasher, F/S/W/D, Oven/Range Electric, Range Hood
Laundry In House
Exterior
Exterior Feature Balcony, Balcony/Deck, Balcony/Patio, Fencing: Full, Garden
Garage Spaces 2.0
Roof Type Asphalt Shingle
Parking Type Driveway, Garage Double
Total Parking Spaces 10
Building
Lot Description Acreage, Marina Nearby, Private, Quiet Area, In Wooded Area
Building Description Frame Wood,Insulation: Ceiling,Insulation: Walls,Vinyl Siding, Main Level Entry with Upper Level(s)
Faces Northeast
Story 2
Foundation Poured Concrete
Sewer Septic System
Water Well: Drilled
Additional Building Potential
Structure Type Frame Wood,Insulation: Ceiling,Insulation: Walls,Vinyl Siding
Others
Tax ID 027-775-071
Ownership Freehold/Strata
Acceptable Financing Purchaser To Finance
Listing Terms Purchaser To Finance
Pets Description Aquariums, Birds, Caged Mammals, Cats, Dogs
Read Less
Bought with eXp Realty
GET MORE INFORMATION





