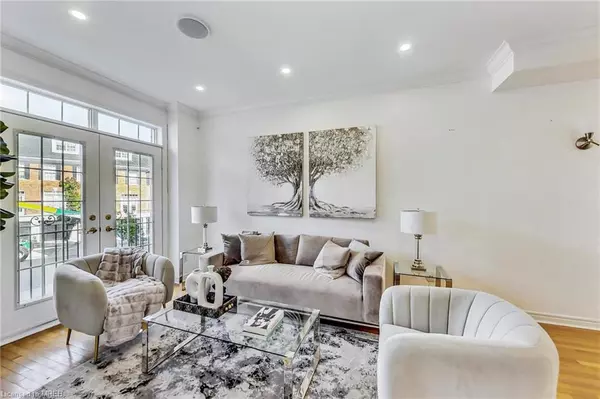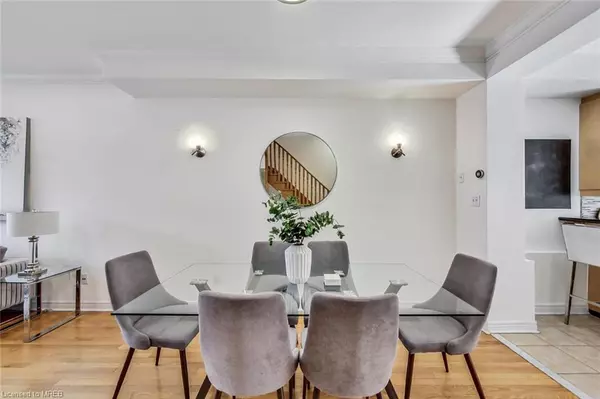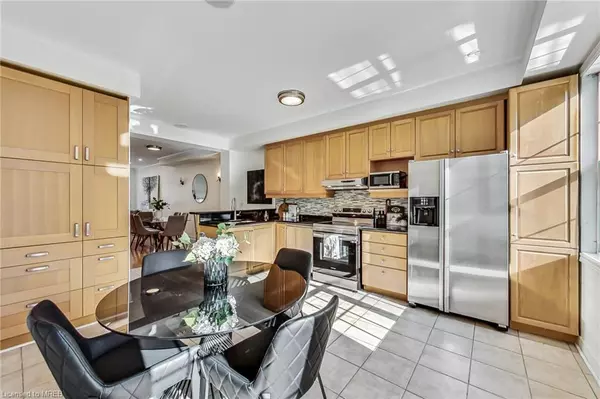For more information regarding the value of a property, please contact us for a free consultation.
6 Leonard Street #18 Richmond Hill, ON L4C 0L6
Want to know what your home might be worth? Contact us for a FREE valuation!

Our team is ready to help you sell your home for the highest possible price ASAP
Key Details
Sold Price $940,000
Property Type Townhouse
Sub Type Row/Townhouse
Listing Status Sold
Purchase Type For Sale
Square Footage 2,089 sqft
Price per Sqft $449
MLS Listing ID 40487304
Sold Date 11/08/23
Style 3 Storey
Bedrooms 4
Full Baths 2
Half Baths 1
HOA Fees $712/mo
HOA Y/N Yes
Abv Grd Liv Area 2,089
Originating Board Mississauga
Annual Tax Amount $3,842
Property Description
*Visit This Homes Custom Web Page For 3D Tour, Video Tour, Floorplans & More!* Buy Or Trade! Luxurious 4-Bedroom Executive Townhouse in Exclusive Private Community! This stunning home boasts a bright and spacious interior, with a backyard nestled amidst mature trees overlooking a tranquil ravine and pond. Key features include hardwood floors, soaring 9-foot ceilings, a finished basement, a gourmet kitchen with granite countertops, an oversized garage, and a long driveway accommodating two cars. Additional perks include a central vacuum system and inclusive services such as snow shoveling, grass cutting, cable, internet and water. Conveniently located within walking distance to grocery stores, public transportation, and the top-ranking Richmond Hill Secondary School. This property is truly one-of-a-kind! Maintenance fees include cable, internet, water and common elements.
Location
Province ON
County York
Area Richmond Hill
Zoning Residential
Direction Yonge/Elgin Mills
Rooms
Basement Full, Finished
Kitchen 1
Interior
Interior Features Other
Heating Forced Air, Natural Gas
Cooling Central Air
Fireplaces Type Electric
Fireplace Yes
Laundry In-Suite, Lower Level
Exterior
Parking Features Attached Garage, Built-In
Garage Spaces 1.0
Waterfront Description Lake/Pond
View Y/N true
View Clear
Roof Type Shingle
Garage Yes
Building
Lot Description Urban, Public Transit, Ravine, Schools
Faces Yonge/Elgin Mills
Sewer Sewer (Municipal)
Water Municipal
Architectural Style 3 Storey
Structure Type Stone
New Construction No
Others
HOA Fee Include Cable TV,Water,Other
Senior Community false
Tax ID 294480015
Ownership Condominium
Read Less




