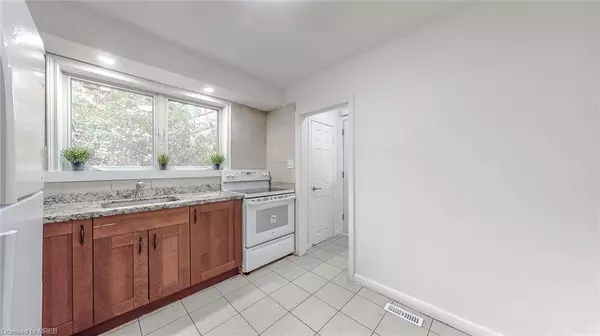For more information regarding the value of a property, please contact us for a free consultation.
262 Zelda Crescent Richmond Hill, ON L4C 2Y5
Want to know what your home might be worth? Contact us for a FREE valuation!

Our team is ready to help you sell your home for the highest possible price ASAP
Key Details
Sold Price $985,000
Property Type Single Family Home
Sub Type Single Family Residence
Listing Status Sold
Purchase Type For Sale
Square Footage 1,065 sqft
Price per Sqft $924
MLS Listing ID 40503413
Sold Date 11/07/23
Style Bungalow
Bedrooms 5
Full Baths 2
Abv Grd Liv Area 1,065
Originating Board Mississauga
Annual Tax Amount $4,342
Property Description
Pride of ownership! Located in the Top-Ranking Bayview Secondary School District With International Baccalaureate Program this home features a separate entrance in-law suite, making it an ideal choice for multi-generational families or built in investment opportunities! The main floor boasts a modern kitchen with granite counter top, combined Living/Dinning rooms with newer laminate floors (2022) and a brand new 4 pc bathroom and quartz counters (2023) . Bright In-law suite features living room with brand new laminate flooring( 2023), Potlights, large kitchen & 2 good size bedrooms and a brand new 3 Pc bath with quartz counters (2023).Whole House Freshly painted. Premium Pie shaped lot.(49.29 ft rear). New roof (2023). A close walk to top ranked schools, Go train, restaurants, parks and shopping! Don't miss out on this great Investment opportunity!
Location
Province ON
County York
Area Richmond Hill
Zoning RM1
Direction Bayview And Elgin Mills
Rooms
Basement Full, Finished
Kitchen 2
Interior
Interior Features In-Law Floorplan
Heating Forced Air
Cooling Central Air
Fireplace No
Appliance Dryer, Refrigerator, Stove, Washer
Exterior
Roof Type Shingle
Lot Frontage 30.0
Garage No
Building
Lot Description Urban, Hospital, Library, Park, Public Transit, School Bus Route, Schools
Faces Bayview And Elgin Mills
Foundation Concrete Perimeter
Sewer Sewer (Municipal)
Water Municipal
Architectural Style Bungalow
New Construction No
Schools
High Schools Bayview Secondary School District
Others
Senior Community false
Tax ID 031800266
Ownership Freehold/None
Read Less




