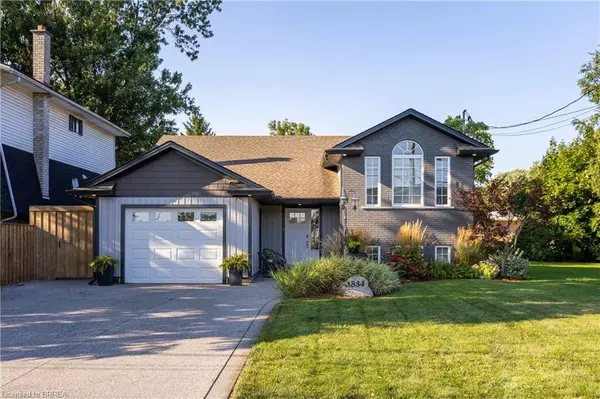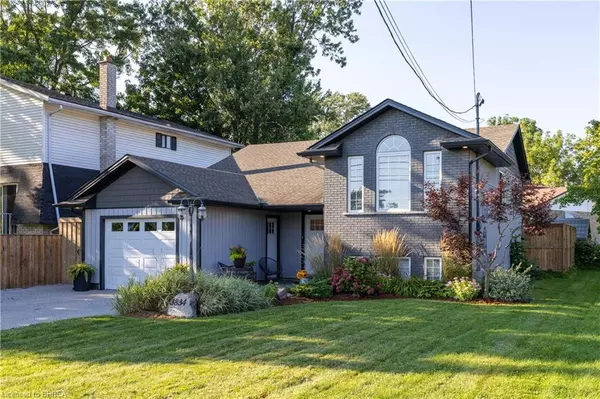For more information regarding the value of a property, please contact us for a free consultation.
3834 Rebstock Road Crystal Beach, ON L0S 1B0
Want to know what your home might be worth? Contact us for a FREE valuation!

Our team is ready to help you sell your home for the highest possible price ASAP
Key Details
Sold Price $724,999
Property Type Single Family Home
Sub Type Single Family Residence
Listing Status Sold
Purchase Type For Sale
Square Footage 1,114 sqft
Price per Sqft $650
MLS Listing ID 40474909
Sold Date 11/07/23
Style Bungalow
Bedrooms 4
Full Baths 2
Half Baths 1
Abv Grd Liv Area 2,228
Originating Board Brantford
Year Built 1999
Annual Tax Amount $3,066
Property Description
Welcome to 3834 Rebstock Road, your dream home awaits! This turnkey gem boasts 4 spacious bedrooms (2 on the main floor, 2 on the lower level) and 2.5 luxurious bathrooms. With 1,114 sq ft above grade, plus a finished basement and an attached 1-car garage, this property offers room to grow and flourish. Step inside, and you'll fall in love with the open concept layout, perfect for modern living. The primary bedroom, complete with an ensuite, ensures comfort and convenience. But that's not all – walk out to your expansive private deck, where you'll soak up the serenity of your maintenance-free yard, complete with a hot tub and an exterior shower – the epitome of relaxation. Entertain to your heart's content in the finished recreation room, featuring a wet bar and elegant California shutters. It's the ideal space for creating cherished memories with family and friends. Beyond your doorstep, you'll find yourself in an area brimming with life's pleasures. Sandy beaches, delectable restaurants, vibrant bars, and fantastic shopping options are all within reach. Plus, a dog park and schools nearby ensure that everyone in the family is catered to. Seize the opportunity to own this absolutely beautiful property. It's not just a house; it's a home where your dreams come true. Upgrade your lifestyle at 3834 Rebstock Road – your oasis awaits!
Location
Province ON
County Niagara
Area Fort Erie
Zoning R1
Direction Ridgeway Road to Rebstock Road
Rooms
Other Rooms Storage
Basement Full, Finished, Sump Pump
Kitchen 1
Interior
Interior Features Auto Garage Door Remote(s), Ceiling Fan(s), Upgraded Insulation, Wet Bar
Heating Fireplace-Gas, Forced Air, Gas Hot Water
Cooling Central Air
Fireplaces Number 1
Fireplaces Type Living Room, Gas
Fireplace Yes
Window Features Window Coverings
Appliance Water Heater Owned, Dishwasher, Dryer, Gas Oven/Range, Hot Water Tank Owned, Microwave, Range Hood, Refrigerator, Washer
Laundry Other
Exterior
Exterior Feature Controlled Entry, Landscaped, Privacy, Private Entrance
Garage Attached Garage, Garage Door Opener, Concrete
Garage Spaces 1.0
Fence Full
Utilities Available Cable Available, Electricity Connected, Garbage/Sanitary Collection, High Speed Internet Avail, Natural Gas Connected, Recycling Pickup, Street Lights, Phone Available
Waterfront No
Waterfront Description Access to Water
View Y/N true
View City
Roof Type Asphalt Shing
Porch Deck, Patio
Lot Frontage 48.0
Lot Depth 106.0
Parking Type Attached Garage, Garage Door Opener, Concrete
Garage Yes
Building
Lot Description Urban, Irregular Lot, Paved, Beach, Campground, Dog Park, City Lot, Highway Access, Library, Marina, Park, Playground Nearby, Public Transit, Rec./Community Centre, Schools, Shopping Nearby, Other
Faces Ridgeway Road to Rebstock Road
Foundation Poured Concrete
Sewer Sewer (Municipal)
Water Municipal
Architectural Style Bungalow
Structure Type Brick Front,Vinyl Siding
New Construction No
Others
Senior Community false
Tax ID 641850065
Ownership Freehold/None
Read Less
GET MORE INFORMATION





