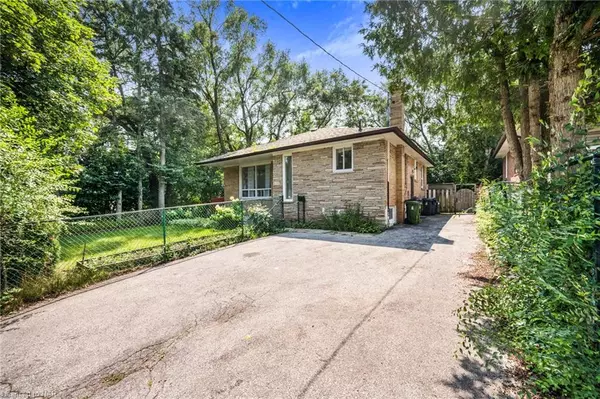For more information regarding the value of a property, please contact us for a free consultation.
826 Scarborough Golf Club Road Scarborough, ON M1G 1J3
Want to know what your home might be worth? Contact us for a FREE valuation!

Our team is ready to help you sell your home for the highest possible price ASAP
Key Details
Sold Price $980,000
Property Type Single Family Home
Sub Type Single Family Residence
Listing Status Sold
Purchase Type For Sale
Square Footage 1,100 sqft
Price per Sqft $890
MLS Listing ID 40492221
Sold Date 11/06/23
Style Bungalow
Bedrooms 5
Full Baths 2
Abv Grd Liv Area 1,750
Originating Board Niagara
Annual Tax Amount $3,504
Property Description
Welcome to 826 Scarborough Golf Club Road. This fully updated detached bungalow will surely impress! An open concept main living space elevates entertainment and ease of living. Beautiful white cabinets and quartz counter top, this kitchen is a dream. 3 great sized bedrooms with ample closet space and an incredible 3-piece bathroom on the main floor, fit to suit your needs. This home offers a completely finished lower level, separate entrance, with full height windows and a walkout. Perfect for an In-Law suite, or a great income potential opportunity. The suite features a full kitchen, two bedrooms, and a 4-piece bathroom. Live your dreams of owning a backyard oasis fully fenced and private yard. This homes is centrally situated just minutes to all major amenities, Centennial College, and highway 401. Come check out this stunning home!
Location
Province ON
County Toronto
Area Te09 - Toronto East
Zoning RD*98
Direction Ellesmere Rd to Scarborough Golf Club Rd/Lawrence
Rooms
Basement Separate Entrance, Walk-Out Access, Full, Finished
Kitchen 2
Interior
Interior Features In-Law Floorplan
Heating Forced Air
Cooling Central Air
Fireplace No
Window Features Window Coverings
Appliance Dryer, Range Hood, Refrigerator, Stove, Washer
Exterior
Waterfront No
Roof Type Asphalt Shing
Lot Frontage 60.0
Lot Depth 100.0
Garage No
Building
Lot Description Urban, Major Highway, Place of Worship, Public Transit, Rec./Community Centre, Schools, Shopping Nearby
Faces Ellesmere Rd to Scarborough Golf Club Rd/Lawrence
Foundation Poured Concrete
Sewer Sewer (Municipal)
Water Municipal
Architectural Style Bungalow
New Construction No
Others
Senior Community false
Tax ID 062600102
Ownership Freehold/None
Read Less
GET MORE INFORMATION





