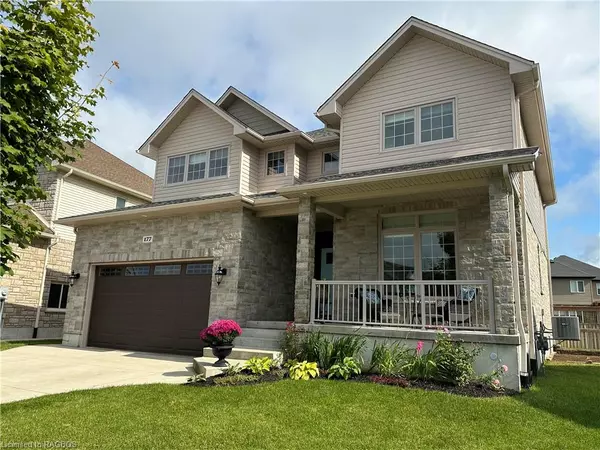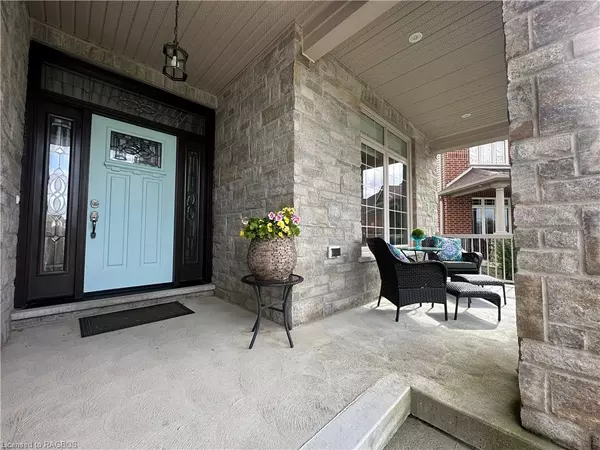For more information regarding the value of a property, please contact us for a free consultation.
177 Summerside Place Port Elgin, ON N0H 2C2
Want to know what your home might be worth? Contact us for a FREE valuation!

Our team is ready to help you sell your home for the highest possible price ASAP
Key Details
Sold Price $980,000
Property Type Single Family Home
Sub Type Single Family Residence
Listing Status Sold
Purchase Type For Sale
Square Footage 2,380 sqft
Price per Sqft $411
MLS Listing ID 40477478
Sold Date 11/07/23
Style Two Story
Bedrooms 5
Full Baths 3
Abv Grd Liv Area 2,380
Originating Board Grey Bruce Owen Sound
Year Built 2017
Annual Tax Amount $5,771
Property Description
Nestled on a quiet cul-de-sac, this 2017 remarkable home built by the esteemed Snyder Development, exudes timeless charm and modern elegance. The covered front porch sets the tone for an inviting interior. Beyond the front door, meticulous craftsmanship and attention to detail define this residence. On the main floor, discover a versatile bedroom, ideal for guests or a home office. The spacious living area seamlessly connects to the kitchen and dining space, creating an open, welcoming atmosphere for gatherings. The kitchen, a chef's dream, features modern appliances, abundant counter space, a pantry, and a quartz island for casual dining. Built-in speaker systems on the main floor add to your convenience. An exceptional feature of this home is the loft on the upper level, perfect for customization. Imagine it as a children's play area or a cozy reading nook; this adaptable space suits your family's needs. The primary bedroom, with an ensuite bathroom and walk-in closet, is a tranquil retreat. This private sanctuary offers comfort and luxury. The basement offers limitless possibilities. Customize it into family room, additional bedroom, games' room—your creative touch awaits. The convenience of a rough-in for a bathroom, with some framing done, simplifies future expansion. But that's not all! This home includes a portable 7500-watt Generac generator with a pony box and pre-wired circuits, ensuring you stay comfortable during Bruce County's unpredictable weather. Step into the professionally landscaped backyard—a true oasis on this large lot. Fully fenced for privacy, it showcases an impressive patio for outdoor entertaining. A children's playset guarantees hours of outdoor fun. This grandeur home seamlessly blends modern design, family-friendly functionality, and a prime Port Elgin location. Enjoy proximity to excellent schools, nearby trails, parks, and the sandy shores of Lake Huron. Don't miss the opportunity to call this exceptional property your home!
Location
Province ON
County Bruce
Area 4 - Saugeen Shores
Zoning R2-5
Direction North on Highway 21 (Goderich Street), west on Market Street, north on Highland Street, west on Summerside Place, left on cul de sac to 177 Summerside Place.
Rooms
Basement Full, Unfinished, Sump Pump
Kitchen 1
Interior
Interior Features Air Exchanger, Rough-in Bath
Heating Forced Air, Natural Gas
Cooling Central Air
Fireplace No
Window Features Window Coverings
Appliance Built-in Microwave, Dishwasher, Dryer, Refrigerator, Stove, Washer
Laundry Gas Dryer Hookup, Main Level
Exterior
Exterior Feature Landscaped, Year Round Living
Parking Features Attached Garage, Garage Door Opener, Concrete
Garage Spaces 2.0
Fence Full
Utilities Available Electricity Connected, Fibre Optics, Garbage/Sanitary Collection, Natural Gas Connected, Recycling Pickup
Roof Type Asphalt Shing
Porch Patio, Porch
Lot Frontage 40.03
Lot Depth 102.02
Garage Yes
Building
Lot Description Urban, Irregular Lot, Beach, Cul-De-Sac, Landscaped, Playground Nearby, Schools
Faces North on Highway 21 (Goderich Street), west on Market Street, north on Highland Street, west on Summerside Place, left on cul de sac to 177 Summerside Place.
Foundation Poured Concrete
Sewer Sewer (Municipal)
Water Municipal
Architectural Style Two Story
Structure Type Stone,Vinyl Siding
New Construction No
Schools
Elementary Schools Northport Elementary School
High Schools Sdss, St. Marys (Os)
Others
Senior Community false
Tax ID 332681450
Ownership Freehold/None
Read Less




