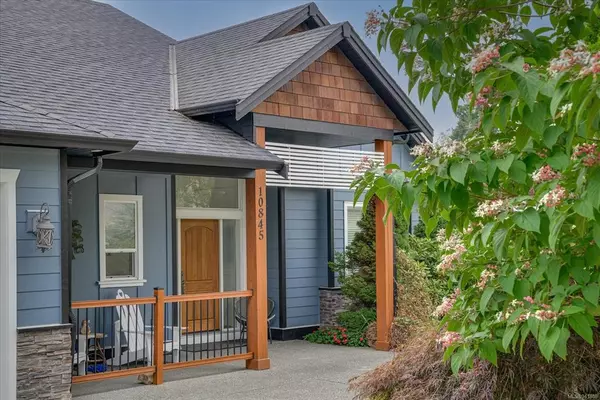For more information regarding the value of a property, please contact us for a free consultation.
10845 Olsen Rd Saltair, BC V9G 1Z8
Want to know what your home might be worth? Contact us for a FREE valuation!

Our team is ready to help you sell your home for the highest possible price ASAP
Key Details
Sold Price $1,200,000
Property Type Single Family Home
Sub Type Single Family Detached
Listing Status Sold
Purchase Type For Sale
Square Footage 2,450 sqft
Price per Sqft $489
MLS Listing ID 941888
Sold Date 11/07/23
Style Main Level Entry with Upper Level(s)
Bedrooms 3
Rental Info Unrestricted
Year Built 2010
Annual Tax Amount $4,215
Tax Year 2022
Lot Size 0.490 Acres
Acres 0.49
Property Description
Timeless style and elegance are the hallmarks of this gracious home in the desirable seaside community of Saltair. The open Great room concept with custom coffered high ceilings in the living, dining rooms, hardwood flooring and spacious master suite with soaker tub on the main floor are just a few of the fine features of this home. The Kitchen features granite countertops, fine wood cabinets with an island/eating bar and a large pantry. There is an open oak staircase leading to the family room/den with ocean views from the deck and two bedrooms upstairs. The level half acre lot is beautifully landscaped with a covered patio that is perfect for entertaining and a fully fenced back yard to enjoy the morning sun. Spacious three car garage with additional RV parking. Enjoy the lifestyle waiting for you - the pristine beaches, nearby golf course, marina and the amenities of the quaint historic village of Ladysmith.
Location
Province BC
County Ladysmith, Town Of
Area Du Saltair
Direction West
Rooms
Basement Crawl Space
Main Level Bedrooms 1
Kitchen 1
Interior
Interior Features Soaker Tub, Vaulted Ceiling(s)
Heating Electric, Forced Air, Heat Pump
Cooling Central Air
Flooring Hardwood, Mixed
Fireplaces Number 1
Fireplaces Type Gas, Living Room
Equipment Central Vacuum
Fireplace 1
Appliance Dishwasher, F/S/W/D, Microwave, Range Hood
Laundry In House
Exterior
Exterior Feature Fencing: Full, Garden, Sprinkler System
Garage Spaces 3.0
Utilities Available Cable To Lot, Garbage, Natural Gas To Lot
View Y/N 1
View Ocean
Roof Type Asphalt Shingle
Handicap Access Ground Level Main Floor, Primary Bedroom on Main
Total Parking Spaces 6
Building
Lot Description Landscaped, Level, Near Golf Course, Private, Quiet Area, Recreation Nearby
Building Description Cement Fibre, Main Level Entry with Upper Level(s)
Faces West
Foundation Poured Concrete
Sewer Septic System
Water Regional/Improvement District
Architectural Style West Coast
Structure Type Cement Fibre
Others
Restrictions Building Scheme
Tax ID 026-874-181
Ownership Freehold
Pets Allowed Aquariums, Birds, Caged Mammals, Cats, Dogs
Read Less
Bought with Royal LePage Duncan Realty
GET MORE INFORMATION





