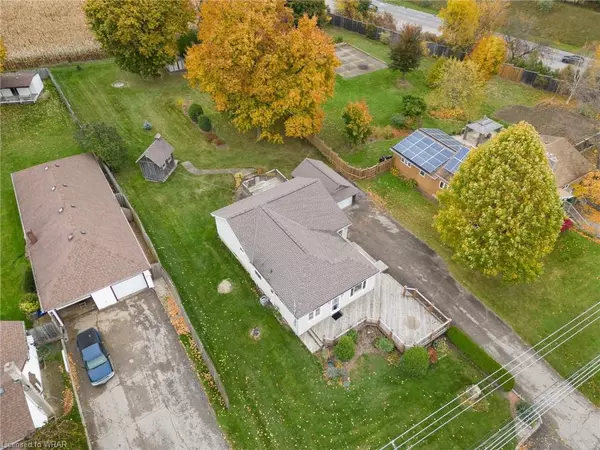For more information regarding the value of a property, please contact us for a free consultation.
41 Ebycrest Road Breslau, ON N0B 1M0
Want to know what your home might be worth? Contact us for a FREE valuation!

Our team is ready to help you sell your home for the highest possible price ASAP
Key Details
Sold Price $720,000
Property Type Single Family Home
Sub Type Single Family Residence
Listing Status Sold
Purchase Type For Sale
Square Footage 1,596 sqft
Price per Sqft $451
MLS Listing ID 40503979
Sold Date 11/04/23
Style Bungalow
Bedrooms 3
Full Baths 2
Abv Grd Liv Area 1,596
Originating Board Waterloo Region
Year Built 1946
Annual Tax Amount $3,120
Property Description
Welcome to 41 Ebycrest Road in Breslau! This spacious 3 bedroom, 2 bathroom, bungalow sits on nearly half an acre and offers you the country lifestyle you have always dreamed of, with no sacrifice to convenience and amenities! Stepping into the kitchen, you will find warm-toned cabinetry with ample storage, dark granite countertops, an island, under-cabinet lighting, and mosaic backsplash. The kitchen overlooks the dining room, both with beautiful crown moulding, and views out to the front deck area. Around the corner you will find two bedrooms, with a 3pc bathroom to complement. A mere four steps up will take you to the large living room boasting hardwood floors and a sliding door providing tons of natural light and views of the impressive backyard. An oversized primary bedroom featuring a 3pc en-suite bathroom and walk-in closet complete the main floor. Two basement areas can be found in this home, the first one partially finished housing your washer and dryer, utility room, a recreation room, and another room perfect for storage. The second basement, previously used as a workshop, is sprawling and tidy, and features a sub-panel for those wishing to continue the workshop legacy! This property is remarkable outside, with a large front deck perfect for soaking in the south-side sun, and another deck off of the living room in the backyard. The driveway is large, fitting seven cars or more, and features a detached garage with hydro and newer door opener. The backyard is immense and stunning, offering tons of space perfect for children, pets, or a potential pool area. Situated a short drive from the heart of Kitchener, the edge of Guelph, and so much more, this location is exemplary! Don't miss out on your chance to own this beautiful piece of Breslau. Book your private viewing today!
Location
Province ON
County Waterloo
Area 5 - Woolwich And Wellesley Township
Zoning R-1
Direction Victoria Street North to HWY-7, turn left on Ebycrest Road, property is the second on the right.
Rooms
Other Rooms Shed(s)
Basement Full, Unfinished, Sump Pump
Kitchen 1
Interior
Interior Features Auto Garage Door Remote(s), Built-In Appliances, Ceiling Fan(s)
Heating Forced Air, Natural Gas
Cooling Central Air
Fireplace No
Appliance Water Heater, Water Softener, Built-in Microwave, Dishwasher, Refrigerator, Stove
Laundry In Basement
Exterior
Garage Detached Garage, Asphalt
Garage Spaces 1.0
Utilities Available Electricity Connected, Natural Gas Connected
Waterfront No
Roof Type Asphalt Shing
Porch Deck
Lot Frontage 82.5
Parking Type Detached Garage, Asphalt
Garage Yes
Building
Lot Description Rural, Airport, Highway Access, Major Highway, Schools, Shopping Nearby
Faces Victoria Street North to HWY-7, turn left on Ebycrest Road, property is the second on the right.
Foundation Concrete Block, Poured Concrete
Sewer Septic Tank
Water Dug Well
Architectural Style Bungalow
Structure Type Vinyl Siding
New Construction No
Others
Senior Community false
Tax ID 222470096
Ownership Freehold/None
Read Less
GET MORE INFORMATION





