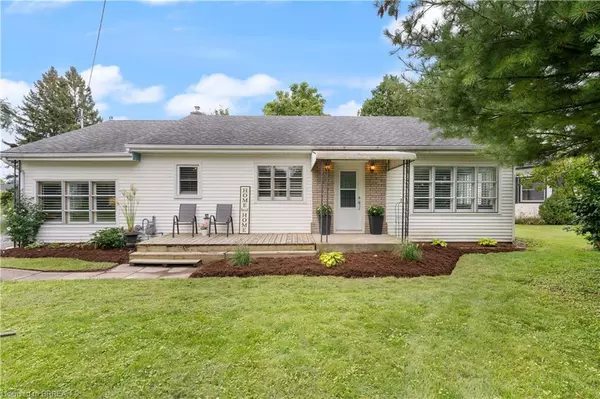For more information regarding the value of a property, please contact us for a free consultation.
Address not disclosed Port Dover, ON N0A 1N2
Want to know what your home might be worth? Contact us for a FREE valuation!

Our team is ready to help you sell your home for the highest possible price ASAP
Key Details
Sold Price $560,000
Property Type Single Family Home
Sub Type Single Family Residence
Listing Status Sold
Purchase Type For Sale
Square Footage 1,350 sqft
Price per Sqft $414
MLS Listing ID 40476334
Sold Date 11/04/23
Style Bungalow
Bedrooms 3
Full Baths 1
Abv Grd Liv Area 1,350
Originating Board Brantford
Year Built 1955
Annual Tax Amount $2,793
Property Description
Welcome to 1015 Main Street, Port Dover! This is your opportunity to own a charming bungalow in this quiet lakefront community. This home features 3 bedrooms and 1 bathroom with many upgrades. Enjoy the convenience of main-floor living in this bright and open-spaced floor plan. Take note of the California Shutters that provide a ton of natural light, when you want it. At the back of the home, you will enjoy a peaceful sunroom, perfect for early-morning coffee or a late-night glass of wine. Outside you'll enjoy the privacy of your backyard provided by lots of mature vegetation and backing onto Misner Park. You will appreciate the detached garage with plenty of room for any hobby and if that's not enough you have your own apple tree! Close to the downtown core which includes plenty of local shops, restaurants, and one of the nicest beaches in Southern Ontario. Don't miss your chance to call this home!
Location
Province ON
County Norfolk
Area Port Dover
Zoning R1-A
Direction South on Hwy 24, turn left onto highway 6
Rooms
Basement Crawl Space, Unfinished
Kitchen 1
Interior
Heating Fireplace(s), Forced Air
Cooling Central Air
Fireplaces Number 1
Fireplace Yes
Window Features Window Coverings
Appliance Water Heater, Built-in Microwave, Dishwasher, Dryer, Refrigerator, Stove, Washer
Exterior
Parking Features Detached Garage
Garage Spaces 1.0
Roof Type Asphalt Shing
Lot Frontage 70.35
Garage Yes
Building
Lot Description Urban, Marina, Park, Shopping Nearby
Faces South on Hwy 24, turn left onto highway 6
Foundation Block
Sewer Sewer (Municipal)
Water Municipal-Metered
Architectural Style Bungalow
Structure Type Vinyl Siding,Wood Siding
New Construction No
Others
Senior Community false
Tax ID 502410108
Ownership Freehold/None
Read Less




