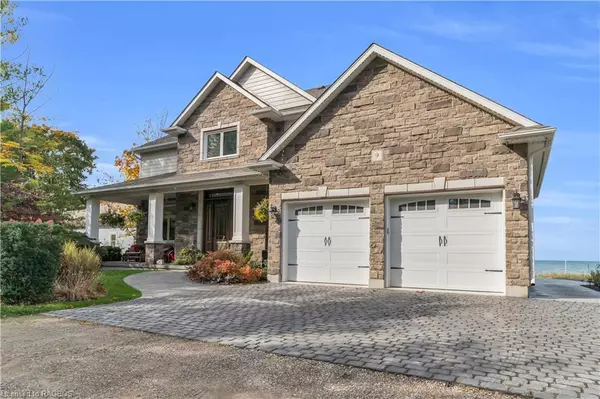For more information regarding the value of a property, please contact us for a free consultation.
Address not disclosed Kincardine, ON N2Z 1K7
Want to know what your home might be worth? Contact us for a FREE valuation!

Our team is ready to help you sell your home for the highest possible price ASAP
Key Details
Sold Price $3,300,000
Property Type Single Family Home
Sub Type Single Family Residence
Listing Status Sold
Purchase Type For Sale
Square Footage 3,376 sqft
Price per Sqft $977
MLS Listing ID 40504300
Sold Date 11/02/23
Style Two Story
Bedrooms 5
Full Baths 3
Half Baths 1
Abv Grd Liv Area 4,328
Originating Board Grey Bruce Owen Sound
Year Built 2015
Annual Tax Amount $15,261
Lot Size 0.509 Acres
Acres 0.509
Property Description
Prime 150' lakefront property in the town of Kincardine! Executive style 2 storey, 5 bedroom home with cobblestone driveway, situated on a double lot with professional landscaping cascading down to a pristine sand beach. A 2 car garage and utility shed provide room for all your gardening tools and beach toys. Enjoy the covered porch that spans the full width of the home with a defined lanai featuring automatic retractable dream screens. Pull up a lounge chair and enjoy the world famous spectacular Lake Huron sunsets. Once inside the large custom homestead mahogany door the main floor features in-floor heating under the Italian honed travertine and engineered hardwood floors. The chef's kitchen features custom antique white cabinets with Cambria quartz countertops and Franke fireclay apron front sink. Appliance package includes Thermador professional series convection oven/microwave and 6 burner gas cooktop, Bosch dishwasher an LG double fridge, pot filler and touchless Price Pfister faucets. Family room has coffered ceiling and custom gas fireplace. All weather Apex energy star triple glass windows throughout. A den, 2 pc bath and mudroom complete the main level. Upstairs has 2 large bedrooms, main bathroom and a luxurious master suite with walkout to the balcony that is perfect for your morning coffee or night time star gazing. The amazing master ensuite features a custom tiled shower, soaker tub, separate water closet and a dream walk-in closet. The exercise room and laundry room are both adjacent to the closet for privacy and convenience. The lower level features a in-law suite with in-floor heating, kitchen, bath, laundry, large bedroom and walkout to private covered patio. There is a second bedroom and a large storage area that houses the Navian boiler and furnace. There is a concrete rebar enforced RV pad with power on the property. This 8 year old gorgeous home shows true pride of ownership and awaits a new family to enjoy the carefree lower beach lifestyle.
Location
Province ON
County Bruce
Area Kincardine
Zoning R1-P & EP
Direction From Bruce Road 23 (B-Line) turn West onto Golf Links, at dead end turn right (North) property is located on the left side
Rooms
Other Rooms Workshop
Basement Walk-Out Access, Full, Finished
Kitchen 2
Interior
Interior Features High Speed Internet, Central Vacuum, Auto Garage Door Remote(s), Ceiling Fan(s), In-Law Floorplan, Sewage Pump, Ventilation System, Water Treatment
Heating Electric, Fireplace-Gas, Forced Air, Gas Hot Water, Radiant Floor
Cooling Central Air
Fireplaces Number 1
Fireplaces Type Living Room, Gas
Fireplace Yes
Window Features Window Coverings
Appliance Garborator, Instant Hot Water, Water Softener, Built-in Microwave, Dishwasher, Dryer, Gas Stove, Refrigerator, Stove, Washer
Laundry Laundry Room, Lower Level, Sink, Upper Level
Exterior
Exterior Feature Balcony, Landscaped, Year Round Living
Garage Attached Garage, Garage Door Opener, Circular, Gravel, Other
Garage Spaces 2.0
Utilities Available Cable Available, Cell Service, Electricity Connected, Garbage/Sanitary Collection, Recycling Pickup, Phone Connected, Underground Utilities
Waterfront Yes
Waterfront Description Lake,Direct Waterfront,West,Beach Front,Access to Water,Lake Privileges
View Y/N true
View Beach, Lake
Roof Type Asphalt Shing
Porch Deck, Patio, Porch
Lot Frontage 148.27
Lot Depth 150.21
Parking Type Attached Garage, Garage Door Opener, Circular, Gravel, Other
Garage Yes
Building
Lot Description Urban, Airport, Ample Parking, Arts Centre, Beach, Dog Park, Near Golf Course, Hospital, Landscaped, Library, Marina, Park, Place of Worship, Playground Nearby, Quiet Area, Rec./Community Centre, Schools, Shopping Nearby, Skiing, Trails
Faces From Bruce Road 23 (B-Line) turn West onto Golf Links, at dead end turn right (North) property is located on the left side
Foundation Poured Concrete
Sewer Sewer (Municipal)
Water Drilled Well
Architectural Style Two Story
Structure Type Hardboard,Stone
New Construction Yes
Others
Senior Community false
Tax ID 333030271
Ownership Freehold/None
Read Less
GET MORE INFORMATION





