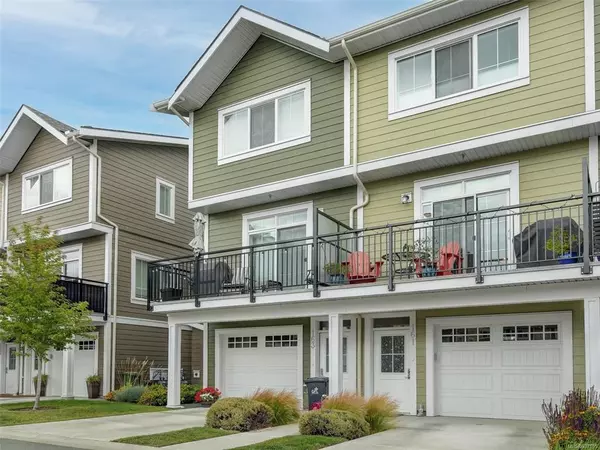For more information regarding the value of a property, please contact us for a free consultation.
3501 Dunlin St #161 Colwood, BC V9C 0P7
Want to know what your home might be worth? Contact us for a FREE valuation!

Our team is ready to help you sell your home for the highest possible price ASAP
Key Details
Sold Price $694,000
Property Type Townhouse
Sub Type Row/Townhouse
Listing Status Sold
Purchase Type For Sale
Square Footage 1,098 sqft
Price per Sqft $632
Subdivision Compass
MLS Listing ID 937165
Sold Date 11/01/23
Style Main Level Entry with Upper Level(s)
Bedrooms 2
HOA Fees $286/mo
Rental Info Unrestricted
Year Built 2020
Annual Tax Amount $2,399
Tax Year 2022
Lot Size 1,306 Sqft
Acres 0.03
Property Description
Open House cancelled Sept 10.Newly Priced! Welcome to this beautiful Seaside luxury townhome! Perfectly situated on the quiet residential side of the complex with a fully fenced garden and patio. Offering almost 1100 sq ft on 3 levels with entry from both front and rear of home. Lower level with 2 piece bath, laundry and large garage offering many options as additional parking comes with home. The bright West Coast designed main living offers 9 Ft ceilings, spacious living room with access to terrace and views across the landscaped park. The kitchen has upgraded shaker cabinets, 4 burner gas stove and SS appliances; perfect for entertaining! Both bedrooms on upper level, each with their own en suite. Rounding out this lovely home you have a gas furnace and hot water on demand. Conveniently located just steps to the Ocean front, a short 5 minute walk to the bus stop, grocery store, Starbucks and many other amenities. Quick possession available!
Location
Province BC
County Capital Regional District
Area Co Royal Bay
Direction North
Rooms
Basement None
Kitchen 1
Interior
Interior Features Breakfast Nook, Closet Organizer, Eating Area, Soaker Tub
Heating Forced Air, Natural Gas
Cooling None
Flooring Laminate, Tile
Window Features Blinds
Appliance Dishwasher, F/S/W/D
Laundry In Unit
Exterior
Exterior Feature Balcony/Deck, Balcony/Patio, Fenced, Garden
Garage Spaces 1.0
Utilities Available Cable To Lot, Electricity To Lot, Garbage, Natural Gas To Lot
Roof Type Asphalt Shingle
Handicap Access Ground Level Main Floor
Parking Type Additional, Garage, Guest
Total Parking Spaces 2
Building
Building Description Cement Fibre, Main Level Entry with Upper Level(s)
Faces North
Story 3
Foundation Poured Concrete
Sewer Sewer Connected
Water Municipal
Architectural Style Arts & Crafts
Additional Building None
Structure Type Cement Fibre
Others
Restrictions None
Tax ID 031-240-135
Ownership Freehold/Strata
Acceptable Financing None
Listing Terms None
Pets Description Cats, Dogs
Read Less
Bought with Macdonald Realty Victoria
GET MORE INFORMATION





