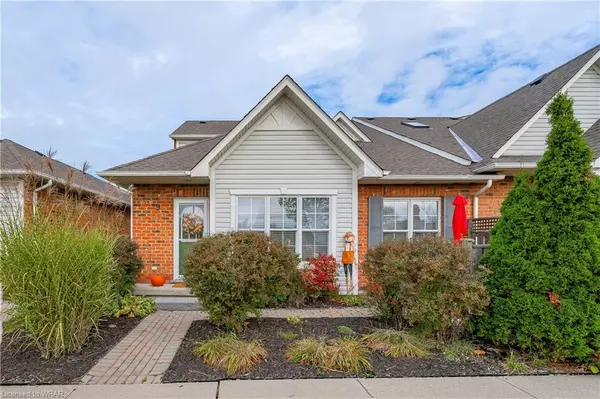For more information regarding the value of a property, please contact us for a free consultation.
1085 Harrogate Drive #9 Ancaster, ON L9K 1R2
Want to know what your home might be worth? Contact us for a FREE valuation!

Our team is ready to help you sell your home for the highest possible price ASAP
Key Details
Sold Price $600,000
Property Type Townhouse
Sub Type Row/Townhouse
Listing Status Sold
Purchase Type For Sale
Square Footage 1,119 sqft
Price per Sqft $536
MLS Listing ID 40497164
Sold Date 10/28/23
Style 1.5 Storey
Bedrooms 3
Full Baths 3
HOA Fees $336/mo
HOA Y/N Yes
Abv Grd Liv Area 1,803
Originating Board Waterloo Region
Year Built 2003
Annual Tax Amount $3,369
Property Description
Welcome Home! This 3-bedroom, 3-bathroom townhome located in the sought-after area of Meadowlands in Ancaster is a MUST HAVE!! As you enter, the main floor offers an ‘open’ concept layout, that consists of the kitchen with breakfast bar, dining area and living room. You will also find one bedroom with a walk-in closet as well as a three-piece bathroom. As you make your way upstairs, you will find a large, beautiful bedroom/loft area, with a walk-in closet, along with a three-piece bathroom. In the finished basement you will find a rec room that allows you to have options like an entertainment area, home gym or play area. You will also find a third bedroom, which could also act as an office or gym area, along with a three-piece bathroom, and laundry room. With just over 1,800 sq ft of finished living area, this home is beautiful and has a ton to offer with many options! Parking, this place has you covered, with a detached garage for one car and one additional spot in front of the garage. This home’s location offers it all. Walking distance to all amenities, great schools and parks, quick access to the highway and public transit! Book your private showing TODAY!!
Location
Province ON
County Hamilton
Area 42 - Ancaster
Zoning RM6-423
Direction Golf Links Rd. to Cloverleaf Dr. to Harrogate Dr.
Rooms
Basement Full, Finished
Kitchen 1
Interior
Interior Features None
Heating Forced Air, Natural Gas
Cooling Central Air
Fireplace No
Appliance Dishwasher, Dryer, Range Hood, Refrigerator, Stove, Washer
Laundry In-Suite
Exterior
Garage Detached Garage, Garage Door Opener, Asphalt
Garage Spaces 1.0
Waterfront No
Roof Type Asphalt Shing
Parking Type Detached Garage, Garage Door Opener, Asphalt
Garage Yes
Building
Lot Description Urban, Near Golf Course, Highway Access, Major Highway, Park, Place of Worship, Public Transit, Rec./Community Centre, Schools, Shopping Nearby
Faces Golf Links Rd. to Cloverleaf Dr. to Harrogate Dr.
Foundation Poured Concrete
Sewer Sewer (Municipal)
Water Municipal
Architectural Style 1.5 Storey
Structure Type Aluminum Siding
New Construction No
Schools
Elementary Schools Ancaster Meadow, Holy Name Of Mary Catholic,
High Schools Sir Allan Macnab,
Others
HOA Fee Include Insurance,Common Elements,Maintenance Grounds,Parking,Snow Removal
Senior Community false
Tax ID 183660009
Ownership Condominium
Read Less
GET MORE INFORMATION





