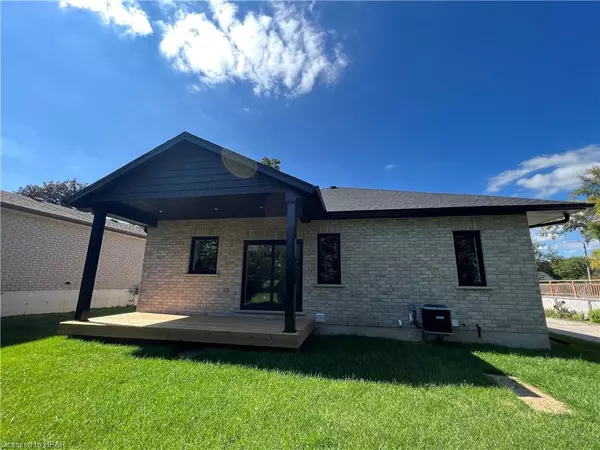For more information regarding the value of a property, please contact us for a free consultation.
Address not disclosed Seaforth, ON N0K 1W0
Want to know what your home might be worth? Contact us for a FREE valuation!

Our team is ready to help you sell your home for the highest possible price ASAP
Key Details
Sold Price $635,000
Property Type Single Family Home
Sub Type Single Family Residence
Listing Status Sold
Purchase Type For Sale
Square Footage 1,460 sqft
Price per Sqft $434
MLS Listing ID 40477799
Sold Date 10/30/23
Style Bungalow
Bedrooms 2
Full Baths 2
Abv Grd Liv Area 1,460
Originating Board Huron Perth
Year Built 2023
Property Description
Welcome to 144 MAIN STREET NORTH in the lovely town of Seaforth -This quality built brick and stone bungalow offers 1460 square feet on the main floor with 9 foot ceilings. This great home offers open concept kitchen and dining with sliders to a covered deck and rear yard, main floor laundry, 2 bedrooms, ensuite bath, main 4 pc bath. The unfinished basement offers so much more space and potential, for a 3rd bedroom with an egress window, and a 3rd bath and large finished family room (the builder is willing to finish the basement for the new owner at a cost). Enjoy parking on your double cement driveway there is a 1.5 car attached garage. Built on a 55x107 foot lot. Dream to own this great home today, immediate possession is available. Why climb those steps any longer, enjoy one floor living today.
Location
Province ON
County Huron
Area Huron East
Zoning R1
Direction Highway 8 to Main Street North- watch for a sign
Rooms
Basement Full, Unfinished, Sump Pump
Kitchen 1
Interior
Interior Features Auto Garage Door Remote(s)
Heating Forced Air, Natural Gas
Cooling Central Air
Fireplace No
Appliance Built-in Microwave, Dishwasher, Refrigerator, Stove
Laundry Main Level
Exterior
Garage Attached Garage, Garage Door Opener, Concrete
Garage Spaces 1.5
Waterfront No
Roof Type Asphalt
Porch Deck, Porch
Lot Frontage 55.0
Lot Depth 107.0
Parking Type Attached Garage, Garage Door Opener, Concrete
Garage Yes
Building
Lot Description Urban, City Lot, Near Golf Course, Hospital, Library, Park, Place of Worship, School Bus Route, Schools
Faces Highway 8 to Main Street North- watch for a sign
Foundation Poured Concrete
Sewer Sewer (Municipal)
Water Municipal-Metered
Architectural Style Bungalow
Structure Type Stone
New Construction Yes
Schools
Elementary Schools Seaforth Ps, St. James
High Schools Central Huron Ss/St. Anne'S Catholic
Others
Senior Community false
Tax ID 412950348
Ownership Freehold/None
Read Less
GET MORE INFORMATION





