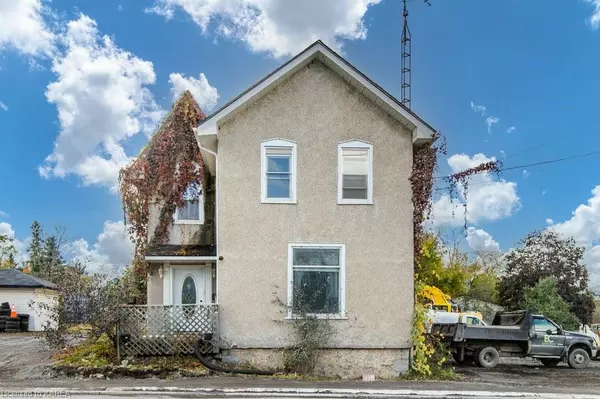For more information regarding the value of a property, please contact us for a free consultation.
2546 County Road 4 Camden East, ON K0K 1J0
Want to know what your home might be worth? Contact us for a FREE valuation!

Our team is ready to help you sell your home for the highest possible price ASAP
Key Details
Sold Price $320,000
Property Type Single Family Home
Sub Type Single Family Residence
Listing Status Sold
Purchase Type For Sale
Square Footage 2,164 sqft
Price per Sqft $147
MLS Listing ID 40494762
Sold Date 10/28/23
Style Two Story
Bedrooms 3
Full Baths 2
Abv Grd Liv Area 2,164
Originating Board Kingston
Year Built 1900
Annual Tax Amount $1,615
Lot Size 0.714 Acres
Acres 0.714
Property Description
Welcome to this 2-story traditional home located in the heart of Camden East. Situated on a spacious lot with a large backyard, this property offers a wonderful opportunity for a comfortable and versatile living experience. In the main area of the house, there are 2 bedrooms with plenty of natural light, providing a cozy retreat for your family. The heritage features of this home offer a unique glimpse into the past, with many original elements still intact. There is also a large eat-in kitchen, perfect for creating culinary masterpieces and hosting gatherings and the main floor laundry room provides added convenience for daily chores. All appliances are included, simplifying your move and ensuring your immediate comfort. Then rear addition to the home features 1 bedroom and 1 bathroom and a bonus room that could be used as a small second bedroom. This additional space can serve as a self-contained rental unit, or a welcoming in-law suite. The generous backyard is perfect for outdoor enthusiasts, offering ample space for gardening, recreation, and relaxation. Two sheds are included, providing the perfect solution for your storage needs. The property is within walking distance to McCormick's Country Store, making your daily shopping or morning coffee runs a breeze. This heritage home in Camden East is more than just a house; it's a slice of history. Don't miss the opportunity to make it your own, book your showing today!
Location
Province ON
County Lennox And Addington
Area Stone Mills
Zoning HR
Direction 401 to County Rd 4 exit. North on County Rd 4 to #2546. House is on the left.
Rooms
Basement Partial, Unfinished
Kitchen 2
Interior
Interior Features Ceiling Fan(s), In-law Capability
Heating Electric, Fireplace-Propane, Forced Air-Propane
Cooling None
Fireplace Yes
Appliance Water Heater, Range Hood
Laundry Main Level
Exterior
Exterior Feature Storage Buildings
Utilities Available Electricity Connected, Phone Available
Waterfront No
Roof Type Shingle
Lot Frontage 59.0
Lot Depth 231.0
Garage No
Building
Lot Description Urban, Irregular Lot, None
Faces 401 to County Rd 4 exit. North on County Rd 4 to #2546. House is on the left.
Foundation Unknown
Sewer Septic Tank
Water Well
Architectural Style Two Story
Structure Type Stucco,Vinyl Siding
New Construction No
Others
Senior Community false
Tax ID 450750323
Ownership Freehold/None
Read Less
GET MORE INFORMATION





