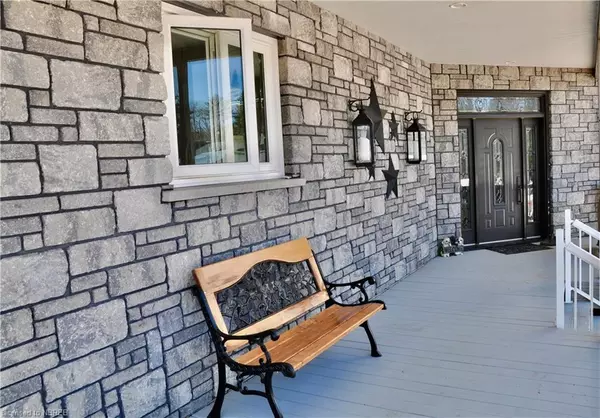For more information regarding the value of a property, please contact us for a free consultation.
179 Earls Lake Road Papineau-cameron Twp, ON P0H 1V0
Want to know what your home might be worth? Contact us for a FREE valuation!

Our team is ready to help you sell your home for the highest possible price ASAP
Key Details
Sold Price $990,000
Property Type Single Family Home
Sub Type Single Family Residence
Listing Status Sold
Purchase Type For Sale
Square Footage 3,900 sqft
Price per Sqft $253
MLS Listing ID 40495955
Sold Date 10/27/23
Style Two Story
Bedrooms 5
Full Baths 3
Half Baths 2
Abv Grd Liv Area 5,145
Originating Board North Bay
Year Built 2008
Annual Tax Amount $7,830
Property Description
Imagine yourself on this wrap around deck enjoying the above ground pool while overlooking the shores of Earls Lake. This location provides a serene and tranquil atmosphere with a custom built 5 bedroom home. The abundance of natural light enters the living space offering cathedral ceilings and gleaming hardwood floors. The open concept layout offers wide views of the lake. Take advantage of the spacious bedroom or office with a 4-piece ensuite on the main floor. The incredible custom built staircase leads you up to 4 spacious bedrooms. The primary suite offers an extra large king-size bedroom, 4-piece ensuite and walk-in closet. No need to walk your laundry basket to the basement with the 2nd floor laundry facilities. The basement features a generous sized rec room, gym, plenty of storage space and additional laundry hook-ups. Attached double car garage offers oversized doors, oversized space and heated floors. Need more space for toys? The 3-bay heated detached garage has plenty of space for all your toys and workshop needs. The finished loft space provides room for company. The outdoor wood building offers additional space for storage above. Don't pass on the sunsets offered at this property! The property sits adjacent to the Mattawa Airport.
Location
Province ON
County Nipissing
Area Papineau-Cameron
Zoning Rural
Direction Trans Canada HWY 17 to Earl's Lake Road. At end of cul-de-sac.
Rooms
Basement Full, Finished, Sump Pump
Kitchen 1
Interior
Interior Features Central Vacuum, In-Law Floorplan
Heating Combo Furnace, Forced Air-Propane, Outdoor Furnace, Wood
Cooling Central Air
Fireplaces Number 1
Fireplaces Type Propane
Fireplace Yes
Appliance Water Heater Owned, Built-in Microwave, Dishwasher, Refrigerator, Stove
Laundry Upper Level
Exterior
Exterior Feature Landscaped, Privacy, Year Round Living
Garage Attached Garage, Detached Garage, Gravel
Garage Spaces 5.0
Fence Fence - Partial
Pool Above Ground
Utilities Available Cell Service, Electricity Connected, High Speed Internet Avail, Phone Connected
Waterfront Yes
Waterfront Description Lake,Direct Waterfront,West,Beach Front,Lake Privileges
View Y/N true
View Water
Roof Type Asphalt Shing
Porch Deck, Porch
Lot Frontage 75.0
Parking Type Attached Garage, Detached Garage, Gravel
Garage Yes
Building
Lot Description Rural, Irregular Lot, Airport, Major Highway, School Bus Route, Schools, Shopping Nearby
Faces Trans Canada HWY 17 to Earl's Lake Road. At end of cul-de-sac.
Foundation Poured Concrete
Sewer Septic Tank
Water Dug Well
Architectural Style Two Story
Structure Type Stone,Vinyl Siding
New Construction No
Others
Senior Community false
Tax ID 491080365
Ownership Freehold/None
Read Less
GET MORE INFORMATION





