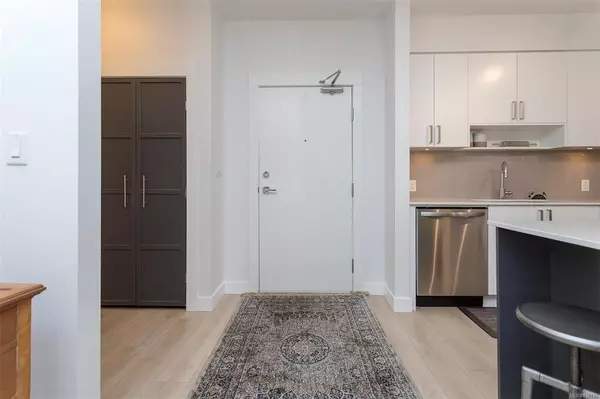For more information regarding the value of a property, please contact us for a free consultation.
286 Wilfert Rd #210 View Royal, BC V9C 0H6
Want to know what your home might be worth? Contact us for a FREE valuation!

Our team is ready to help you sell your home for the highest possible price ASAP
Key Details
Sold Price $640,000
Property Type Condo
Sub Type Condo Apartment
Listing Status Sold
Purchase Type For Sale
Square Footage 978 sqft
Price per Sqft $654
Subdivision The Coho
MLS Listing ID 938745
Sold Date 10/30/23
Style Condo
Bedrooms 2
HOA Fees $474/mo
Rental Info Unrestricted
Year Built 2013
Annual Tax Amount $1,942
Tax Year 2022
Lot Size 871 Sqft
Acres 0.02
Property Description
Welcome to The Coho! A 5-acre hilltop oasis just 15 minutes from downtown Victoria. Enjoy modern condo living in this spacious 2 Bedroom, 2 Bathroom haven. The open concept layout showcases a gourmet kitchen with an inviting eat-in island, elegant quartz counters, stylish tiled backsplash, and modern stainless appliances. The generous primary bedroom features a walk-through closet leading to a chic 5pc ensuite with dual sinks and separate shower/tub.With its corner unit design, separated bedrooms, 9ft ceilings, in-suite laundry, secure parking, and separate storage, this condo offers both functionality and elegance. Relax on the spacious yet tranquil balcony while soaking up ocean glimpses and forest vibes. The complex is minutes from shopping, transportation and the Juan de Fuca rec center. It also features additional parking areas, a children's playground and forested walking path. Pets and rentals are more than welcome. Discover the convenience and quality this home has to offer.
Location
Province BC
County Capital Regional District
Area Vr Six Mile
Direction West
Rooms
Main Level Bedrooms 2
Kitchen 1
Interior
Interior Features Closet Organizer, Dining/Living Combo, Soaker Tub
Heating Baseboard, Electric
Cooling None
Flooring Carpet, Laminate, Tile
Window Features Blinds
Appliance Dishwasher, F/S/W/D
Laundry In Unit
Exterior
Amenities Available Common Area, Guest Suite, Playground, Private Drive/Road
Roof Type Fibreglass Shingle
Parking Type Underground
Total Parking Spaces 1
Building
Lot Description Cul-de-sac, Irregular Lot, Private, Wooded Lot
Building Description Cement Fibre,Stone, Condo
Faces West
Story 4
Foundation Poured Concrete
Sewer Sewer Connected
Water Municipal
Structure Type Cement Fibre,Stone
Others
HOA Fee Include Hot Water,Sewer,Water
Tax ID 028-964-101
Ownership Freehold/Strata
Pets Description Aquariums, Birds, Caged Mammals, Cats, Dogs, Number Limit
Read Less
Bought with eXp Realty
GET MORE INFORMATION





