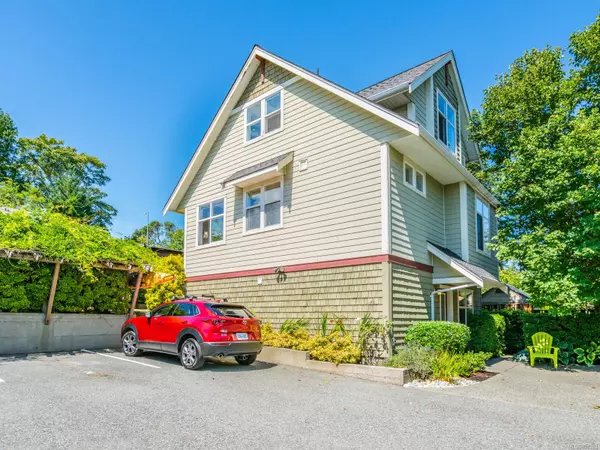For more information regarding the value of a property, please contact us for a free consultation.
559 Stewart Ave #C Nanaimo, BC V9S 4C8
Want to know what your home might be worth? Contact us for a FREE valuation!

Our team is ready to help you sell your home for the highest possible price ASAP
Key Details
Sold Price $640,000
Property Type Townhouse
Sub Type Row/Townhouse
Listing Status Sold
Purchase Type For Sale
Square Footage 1,479 sqft
Price per Sqft $432
MLS Listing ID 938282
Sold Date 10/30/23
Style Ground Level Entry With Main Up
Bedrooms 3
HOA Fees $380/mo
Rental Info Unrestricted
Year Built 2005
Annual Tax Amount $3,148
Tax Year 2022
Lot Size 0.290 Acres
Acres 0.29
Property Description
Are you looking for low-maintenance living without having to live in a stuffy condo or share a wall? This townhome is fully detached, with no shared walls, lobby or elevator. Enjoy direct access to your front door & private rear patio with a small tool shed, mature landscaping & raised beds for growing your own vegetables. All exterior maintenance is taken care of. This is “lock & leave” living without compromise. The main living area is an open-concept kitchen that is ideal for entertaining & flows nicely into the outdoor patio & BBQ space (w/ gas outlet). The interior is tastefully finished w/ modern fixtures and colours. The primary bedroom is spacious, full of natural light & includes a walk-in closet, full ensuite and even some peek-a-boo ocean views. The ocean is never far away as this property is literally across the street from Newcastle Channel, including the shops and marinas along the waterfront walkway which extends all the way to Downtown Nanaimo. Parking & Kayak storage.
Location
Province BC
County Nanaimo, City Of
Area Na Brechin Hill
Zoning RM2
Direction See Remarks
Rooms
Basement Partially Finished
Main Level Bedrooms 1
Kitchen 1
Interior
Interior Features Soaker Tub, Storage, Vaulted Ceiling(s), Workshop
Heating Baseboard, Electric, Natural Gas, Other
Cooling None
Flooring Hardwood, Mixed
Fireplaces Number 1
Fireplaces Type Gas
Equipment Central Vacuum
Fireplace 1
Window Features Vinyl Frames
Appliance Dishwasher, F/S/W/D
Laundry In Unit
Exterior
Exterior Feature Balcony/Patio, Garden, Low Maintenance Yard
Utilities Available Electricity To Lot, Garbage, Natural Gas To Lot, Recycling
Amenities Available Kayak Storage
View Y/N 1
View Ocean
Roof Type Fibreglass Shingle
Parking Type Attached
Total Parking Spaces 1
Building
Lot Description Central Location, Landscaped, Marina Nearby, Recreation Nearby, Shopping Nearby, Sidewalk
Building Description Cement Fibre,Frame Wood,Insulation: Ceiling,Insulation: Walls, Ground Level Entry With Main Up
Faces See Remarks
Story 3
Foundation Poured Concrete
Sewer Sewer Connected
Water Municipal
Additional Building None
Structure Type Cement Fibre,Frame Wood,Insulation: Ceiling,Insulation: Walls
Others
HOA Fee Include Garbage Removal,Insurance,Maintenance Grounds,Maintenance Structure,Recycling,Sewer,Water
Tax ID 026-405-857
Ownership Freehold/Strata
Pets Description Cats, Dogs
Read Less
Bought with eXp Realty
GET MORE INFORMATION





