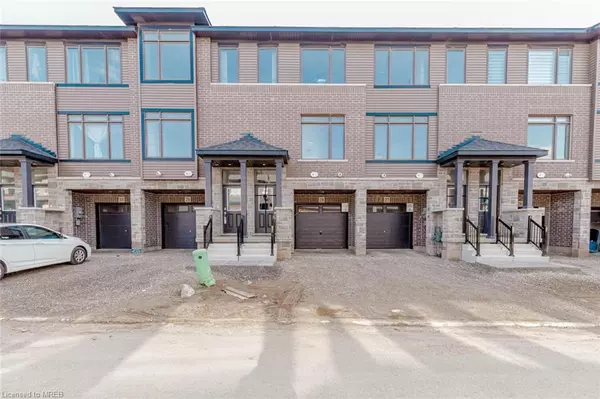For more information regarding the value of a property, please contact us for a free consultation.
120 Court Drive #28 Paris, ON N3L 0L6
Want to know what your home might be worth? Contact us for a FREE valuation!

Our team is ready to help you sell your home for the highest possible price ASAP
Key Details
Sold Price $620,000
Property Type Townhouse
Sub Type Row/Townhouse
Listing Status Sold
Purchase Type For Sale
Square Footage 1,503 sqft
Price per Sqft $412
MLS Listing ID 40493337
Sold Date 10/03/23
Style 3 Storey
Bedrooms 4
Full Baths 2
Half Baths 1
HOA Y/N Yes
Abv Grd Liv Area 1,503
Originating Board Mississauga
Year Built 2023
Property Description
Modern 3 Storey Esprit Grande Townhouse. 9' Ceiling, Vinyl Plank Flooring Throughout, And Pot Lights In the Kitchen. The kitchen features extended-height upper Cabinets, a Quartz Counter with S/S Appliances, And an Undermount Sink, Conveniently Located On The floor is a Powder Room, Laundry (stackable Samsung Laundry), And A Breakfast Room With Sliders To a 15'1 X 6' Balcony. On The Top Floor, With carpeting throughout, The Main Bedroom Features A Large Walk-In Closet, an Ensuite With Quartz countertops, an Undermount Sink, Walk-In Shower. The other Two Bedrooms Share The Main Bathroom Which Also Features a Quartz Counter Top And Undermount Sink With a Tub/Shower Combo. Tarion Warranty. POTL fee $81/Month.
Location
Province ON
County Brant County
Area 2105 - Paris
Zoning Res
Direction Rest Acres Rd to Daugaard Ave right onto Court Dr
Rooms
Basement None, Finished
Kitchen 1
Interior
Interior Features Air Exchanger, Built-In Appliances, Ventilation System
Heating Forced Air, Natural Gas
Cooling Central Air
Fireplace No
Appliance Instant Hot Water, Dishwasher, Dryer, Gas Oven/Range, Range Hood, Refrigerator, Washer
Exterior
Garage Attached Garage, Asphalt
Garage Spaces 1.0
Waterfront No
Roof Type Asphalt Shing
Lot Frontage 15.0
Lot Depth 77.0
Parking Type Attached Garage, Asphalt
Garage Yes
Building
Lot Description Urban, Rectangular, Greenbelt, Park, Schools
Faces Rest Acres Rd to Daugaard Ave right onto Court Dr
Foundation Poured Concrete
Sewer Sewer (Municipal)
Water Municipal
Architectural Style 3 Storey
Structure Type Stone, Vinyl Siding
New Construction Yes
Others
HOA Fee Include Parking,Trash
Senior Community false
Ownership Freehold/None
Read Less
GET MORE INFORMATION





