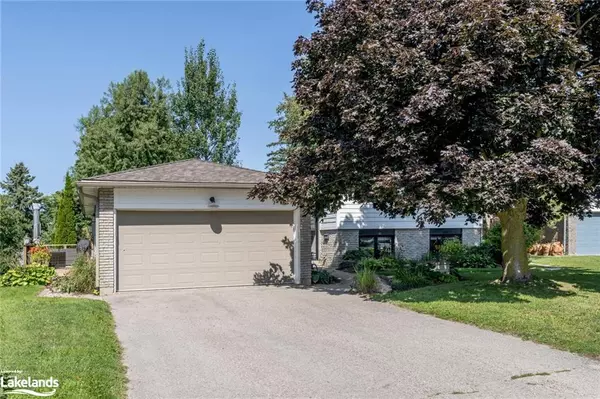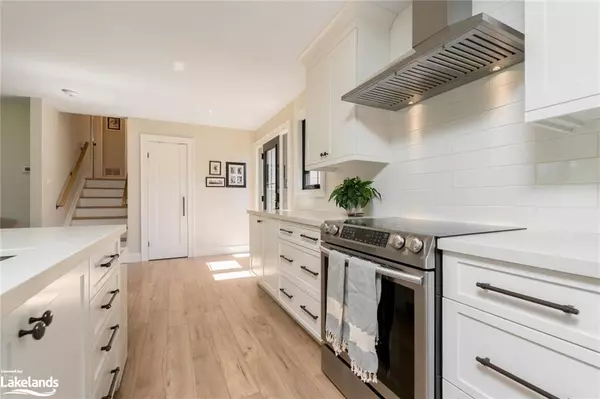For more information regarding the value of a property, please contact us for a free consultation.
15 Fairview Place Orangeville, ON L9W 3B3
Want to know what your home might be worth? Contact us for a FREE valuation!

Our team is ready to help you sell your home for the highest possible price ASAP
Key Details
Sold Price $1,200,000
Property Type Single Family Home
Sub Type Single Family Residence
Listing Status Sold
Purchase Type For Sale
Square Footage 3,000 sqft
Price per Sqft $400
MLS Listing ID 40474305
Sold Date 10/26/23
Style Sidesplit
Bedrooms 5
Full Baths 3
Abv Grd Liv Area 3,000
Originating Board The Lakelands
Annual Tax Amount $6,250
Property Description
In 2019-20 This Home Was Totally Renovated Top To Bottom & Transformed Into A New, Modern & Classy Home With A Separate 2 B/R Legal Apartment. Professionally Installed High End Finishes Throughout & No Expense Was Spared On The Kitchens Equipped With SS Applicances & Quartz Countertops, Washrooms With Double Sinks, Laminate & Tile Flooring, All New Windows, Doors, A/C, Insulation & Laundry Rooms. From The Moment You Walk Into The Front Door You Will Feel Luxury On Both Levels. Large Windows Makes The Home Bright & Welcoming. Tucked Away On A Quiet Cul De Sac With Mature Trees & Just Walking Distance To The Downtown Core. You Will Love Everything About This Home. Live On One Level & Gain Income From The Other. Each Level Has Access To Their Own Part Of The Huge Back Yard So Everyone Gets To Enjoy A Little Piece Of This Heaven. Don't Miss Your Opportunity To View This Home, It Won't Last Long.
Location
Province ON
County Dufferin
Area Orangeville
Zoning R2
Direction College Avenue to Birch Street to Fairview Place
Rooms
Basement Walk-Up Access, Full, Finished
Kitchen 2
Interior
Interior Features Accessory Apartment
Heating Forced Air
Cooling Central Air
Fireplace No
Appliance Water Heater Owned, Dishwasher, Dryer, Hot Water Tank Owned, Range Hood, Refrigerator, Washer
Exterior
Parking Features Attached Garage
Garage Spaces 1.5
Roof Type Asphalt Shing
Lot Frontage 60.0
Lot Depth 127.0
Garage Yes
Building
Lot Description Urban, Cul-De-Sac, Dog Park, Park, Playground Nearby, Public Transit, Quiet Area, Rec./Community Centre, Schools
Faces College Avenue to Birch Street to Fairview Place
Foundation Concrete Perimeter
Sewer Sewer (Municipal)
Water Municipal
Architectural Style Sidesplit
Structure Type Wood Siding
New Construction No
Others
Senior Community false
Tax ID 340290118
Ownership Freehold/None
Read Less




