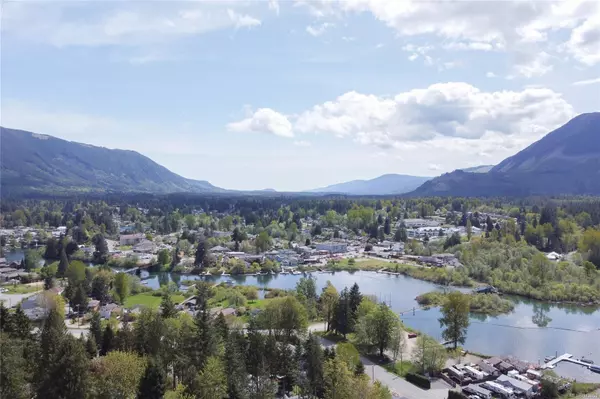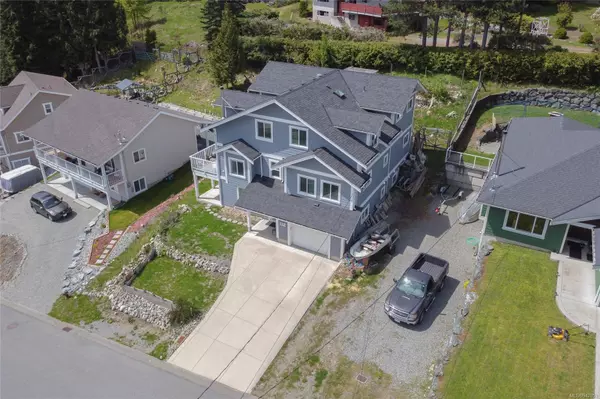For more information regarding the value of a property, please contact us for a free consultation.
271 Castley Hts Lake Cowichan, BC V0R 2G0
Want to know what your home might be worth? Contact us for a FREE valuation!

Our team is ready to help you sell your home for the highest possible price ASAP
Key Details
Sold Price $950,000
Property Type Single Family Home
Sub Type Single Family Detached
Listing Status Sold
Purchase Type For Sale
Square Footage 4,099 sqft
Price per Sqft $231
MLS Listing ID 942853
Sold Date 10/27/23
Style Main Level Entry with Upper Level(s)
Bedrooms 5
Rental Info Unrestricted
Year Built 2017
Annual Tax Amount $6,375
Tax Year 2022
Lot Size 8,276 Sqft
Acres 0.19
Property Description
Large family home on friendly cul-de-sac. Incredibly $200,000 below assessed value! Expansive, open concept ideal for large gatherings or intimate dinners. Sunny spacious deck with adjoining nook ~ great for children, crafts, music. Hidden pantry & laundry steps from kitchen, huge island above deep easy-close drawers. 3 large bd plus den on top level, extra-size bd on main. Separate 2-bd suite with laundry, 8ft ceilings, private covered patio (great mortgage helper). The home enjoys natural light, wood accents and a cosy woodstove. Heat pump provides reliable heating & AC. Hardwood floors, large lit bd closets, heated tiles. Comfy window seat to catch the early sunrise looking over the lake. Oversize garage. Backyard features a welcoming arbor with stone planters. Wisteria climbs the crosshatch above the slate floor ~ the perfect spot for an afternoon drink. Fruit trees, berries, ornamentals, and garden terraces. This house is full of possibilities ~ small town living at its best.
Location
Province BC
County Lake Cowichan, Town Of
Area Du Lake Cowichan
Zoning R3
Direction East
Rooms
Other Rooms Gazebo
Basement Full
Main Level Bedrooms 1
Kitchen 2
Interior
Interior Features Dining/Living Combo
Heating Heat Pump
Cooling Air Conditioning
Flooring Hardwood, Laminate
Fireplaces Number 1
Fireplaces Type Wood Stove
Fireplace 1
Window Features Vinyl Frames
Appliance Oven/Range Electric, Refrigerator
Laundry In House
Exterior
Exterior Feature Balcony, Garden
Garage Spaces 1.0
Utilities Available Cable Available, Electricity To Lot, Garbage, Phone Available, Recycling
View Y/N 1
View Mountain(s), Valley, Lake
Roof Type Asphalt Shingle
Total Parking Spaces 4
Building
Lot Description Cul-de-sac, Hillside, No Through Road, Quiet Area, Recreation Nearby, Serviced
Building Description Insulation All,Wood, Main Level Entry with Upper Level(s)
Faces East
Foundation Poured Concrete
Sewer Sewer To Lot
Water Municipal
Architectural Style Contemporary
Structure Type Insulation All,Wood
Others
Tax ID 017-909-295
Ownership Freehold
Acceptable Financing Must Be Paid Off
Listing Terms Must Be Paid Off
Pets Allowed Aquariums, Birds, Caged Mammals, Cats, Dogs
Read Less
Bought with Coldwell Banker Oceanside Real Estate




