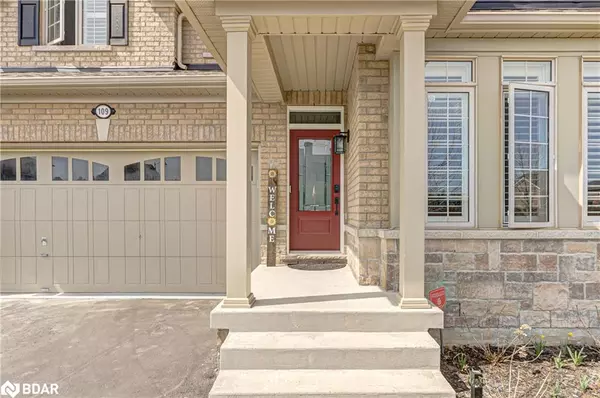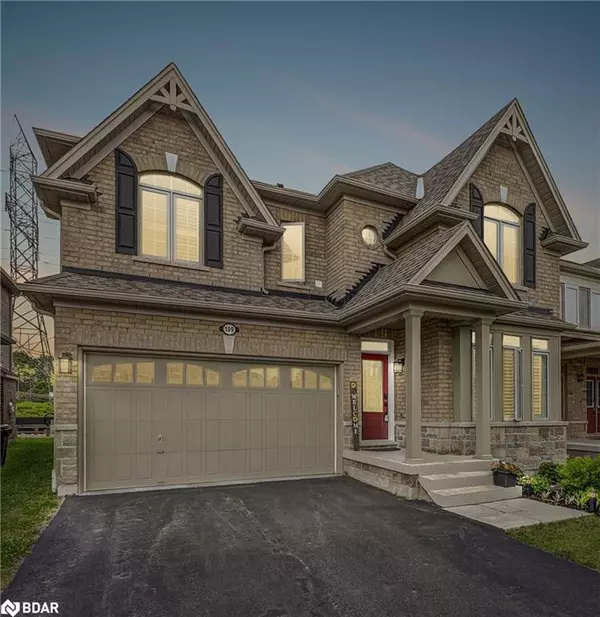For more information regarding the value of a property, please contact us for a free consultation.
109 Trail Boulevard Springwater, ON L4M 4S4
Want to know what your home might be worth? Contact us for a FREE valuation!

Our team is ready to help you sell your home for the highest possible price ASAP
Key Details
Sold Price $1,050,000
Property Type Single Family Home
Sub Type Single Family Residence
Listing Status Sold
Purchase Type For Sale
Square Footage 2,469 sqft
Price per Sqft $425
MLS Listing ID 40500987
Sold Date 10/26/23
Style Two Story
Bedrooms 4
Full Baths 2
Half Baths 1
Abv Grd Liv Area 3,164
Originating Board Barrie
Annual Tax Amount $5,162
Property Description
Nestled in the heart of a fantastic community, this stunning 4-bedroom gem is the epitome of comfort, style, and modern living. From its spacious layout to the luxurious features, you'll instantly fall in love with this Springwater sanctuary. Step inside and be greeted by the warm and inviting family room, complete with a cozy gas fireplace, perfect for those chilly Canadian evenings. Adjacent to it, you'll find a charming libation nook - ideal for unwinding with your favourite drink after a long day. The heart of this home is undoubtedly the large kitchen, boasting a pantry and newer quartz countertops. Equipped with stainless steel appliances and offering a convenient walkout to the yard, this kitchen is a chef's dream come true. Say goodbye to the hassle of carpeted floors - this home features upgraded laminate flooring throughout the home. Tastefully decorated, it's ready for you to move right in and make it your own. The basement is fully finished and offers a spacious rec room for all your entertainment needs. There's also a workout room that could easily be converted into an additional bedroom, providing the flexibility your family needs. The yard is a true outdoor oasis, designed for entertainment and relaxation. Whether you're grilling up a storm on the Napoleon Grill with surround countertops, taking a dip in the hot tub, or just relaxing under one of the three gazebos, you'll have it all right
in your backyard. Plus, enjoy the privacy of having no neighbors directly behind you. This Springwater home is more than just a house; it's a place where cherished memories are waiting to be made. Don't miss your chance to call this fantastic property yours. Schedule a viewing today and start living your dream life in Springwater, Ontario!
Location
Province ON
County Simcoe County
Area Springwater
Zoning RES
Direction Sunnidale Rd, right on Dobson, Left on Oliver’s Mill, Right on Trail Blvd.
Rooms
Other Rooms Gazebo, Shed(s)
Basement Full, Finished
Kitchen 1
Interior
Interior Features High Speed Internet, Central Vacuum, Auto Garage Door Remote(s), Rough-in Bath
Heating Forced Air, Natural Gas
Cooling Central Air
Fireplaces Number 1
Fireplaces Type Family Room, Gas
Fireplace Yes
Window Features Window Coverings
Appliance Dishwasher, Dryer, Gas Oven/Range, Gas Stove, Range Hood, Refrigerator, Washer
Laundry In-Suite, Upper Level
Exterior
Exterior Feature Backs on Greenbelt, Landscaped
Parking Features Attached Garage, Garage Door Opener, Asphalt
Garage Spaces 2.0
Fence Full
Utilities Available Cable Connected, Cell Service, Electricity Connected, Garbage/Sanitary Collection, Natural Gas Connected, Phone Connected
View Y/N true
View Trees/Woods
Roof Type Asphalt Shing
Lot Frontage 41.99
Lot Depth 140.78
Garage Yes
Building
Lot Description Urban, Rectangular, Near Golf Course, Greenbelt, Landscaped, Open Spaces, Trails
Faces Sunnidale Rd, right on Dobson, Left on Oliver’s Mill, Right on Trail Blvd.
Foundation Poured Concrete
Sewer Sewer (Municipal)
Water Municipal-Metered
Architectural Style Two Story
Structure Type Stone
New Construction No
Schools
Elementary Schools Portage View Elementary
High Schools Bear Creek Secondary
Others
Senior Community false
Tax ID 583561453
Ownership Freehold/None
Read Less
GET MORE INFORMATION





