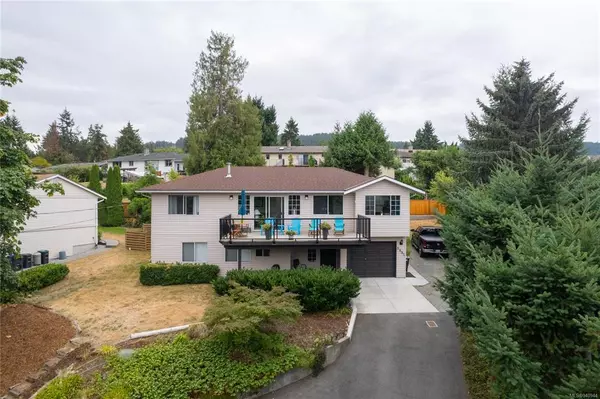For more information regarding the value of a property, please contact us for a free consultation.
6895 Philip Rd Lantzville, BC V0R 2H0
Want to know what your home might be worth? Contact us for a FREE valuation!

Our team is ready to help you sell your home for the highest possible price ASAP
Key Details
Sold Price $835,000
Property Type Single Family Home
Sub Type Single Family Detached
Listing Status Sold
Purchase Type For Sale
Square Footage 1,984 sqft
Price per Sqft $420
MLS Listing ID 940944
Sold Date 10/26/23
Style Ground Level Entry With Main Up
Bedrooms 4
Rental Info Unrestricted
Year Built 1990
Annual Tax Amount $2,081
Tax Year 2010
Lot Size 0.370 Acres
Acres 0.37
Property Description
Great opportunity to get into an updated and move-in ready home in Upper Lantzville! Sitting on beautifully landscaped .37 acre, this family home has 3 beds and 2 baths on the main level, with another bed, bath and large family room on the lower level. Nearly 2,000sq ft of living space and a flexible floor plan, this home works well for a family at any phase. You'll love the updated kitchen complete with heated floors. 4 skylights keep the main level flooded with nat. light, while preserving privacy. The large sunny deck off the front is perfect for morning coffee, while the walk out back patio offers plenty of privacy, greenery and relaxation. With ample room, the lower portion of the lot could easily fit a large shop w/carriage house, and still leave room for RV parking. Upper Lantzville offers an abundance of hiking trails and viewpoints, easy access to the hwy for the commuter and only minutes to the best beaches and local golf course. Msmnts are approximate and should be verified.
Location
Province BC
County Lantzville, District Of
Area Na Upper Lantzville
Zoning R2
Direction Northeast
Rooms
Other Rooms Gazebo, Storage Shed
Basement Finished, Full
Main Level Bedrooms 3
Kitchen 1
Interior
Heating Baseboard, Electric
Cooling None
Flooring Mixed
Fireplaces Number 1
Fireplaces Type Electric
Fireplace 1
Window Features Insulated Windows
Appliance Dishwasher, F/S/W/D, Microwave
Laundry In House
Exterior
Exterior Feature Balcony/Patio, Fencing: Partial, Garden
Garage Spaces 1.0
Utilities Available Cable Available, Compost, Garbage, Natural Gas Available, Recycling
Roof Type Fibreglass Shingle
Handicap Access Primary Bedroom on Main
Total Parking Spaces 3
Building
Lot Description Landscaped, Near Golf Course, Recreation Nearby
Building Description Insulation: Ceiling,Insulation: Walls,Vinyl Siding, Ground Level Entry With Main Up
Faces Northeast
Foundation Poured Concrete
Sewer Sewer Connected
Water Municipal
Additional Building Potential
Structure Type Insulation: Ceiling,Insulation: Walls,Vinyl Siding
Others
Tax ID 002-126-028
Ownership Freehold
Pets Allowed Aquariums, Birds, Caged Mammals, Cats, Dogs
Read Less
Bought with RE/MAX of Nanaimo




