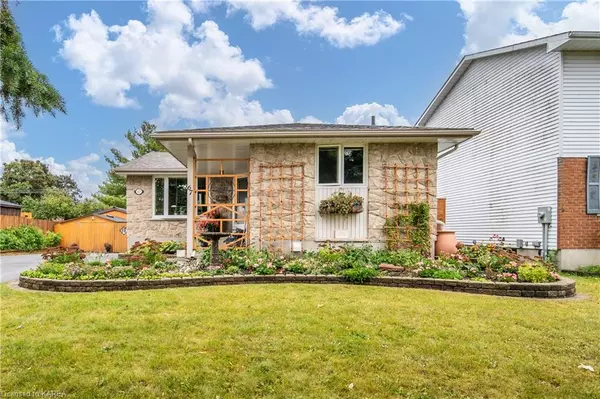For more information regarding the value of a property, please contact us for a free consultation.
Address not disclosed Amherstview, ON K7N 1V5
Want to know what your home might be worth? Contact us for a FREE valuation!

Our team is ready to help you sell your home for the highest possible price ASAP
Key Details
Sold Price $525,000
Property Type Single Family Home
Sub Type Single Family Residence
Listing Status Sold
Purchase Type For Sale
Square Footage 1,069 sqft
Price per Sqft $491
MLS Listing ID 40495802
Sold Date 10/25/23
Style Bungalow
Bedrooms 3
Full Baths 1
Half Baths 1
Abv Grd Liv Area 1,069
Originating Board Kingston
Year Built 1977
Annual Tax Amount $3,697
Property Description
Welcome to your new home! This charming 3-bedroom, 1.5-bathroom bungalow offers a cozy atmosphere and a range of desirable features. Step inside to discover beautiful hardwood floors throughout.The large, eat-in kitchen, boasts beautiful wooden shaker-style cabinets, granite countertops and a beautiful subway tile backsplash. Pamper yourself with the heated bathroom floors and unwind in the 6-foot long bathtub. The basement, featuring 8-foot high ceilings, holds many possibilities. With a convenient side entrance, it offers in-law potential or space for a variety of purposes. Outside, an above-ground pool and natural gas BBQ hookup are perfect for entertaining. The yard backs onto a scenic greenbelt, providing privacy and direct access to a nearby playground and Fairfield Waterfront Park. The property's oversized shed is a practical addition, offering ample storage space for your tools and equipment, or perhaps serving as a creative haven for your hobbies. Beautiful perennial gardens greet you at the front of the home. On those relaxing evenings or stormy nights, the covered front porch becomes your sanctuary – a perfect spot to capture breathtaking sunsets or enjoy a warm cup of coffee with a loved one. Additionally, the Forced Gas furnace is only 2 years old, the attic is insulated with R50 insulation and the roof was newly shingled in 2018! This home is more than a living space; it's an opportunity. Walking distance to schools, parks, the library, on a City bus route, and close to the 401! Experience the joy of suburban living with modern comforts and nature at your doorstep. Don't miss the chance to make this versatile property yours!
Location
Province ON
County Lennox And Addington
Area Loyalist
Zoning R1
Direction Headed west on Bath Road, turn right onto Speers Blvd, then take second right onto Kidd Drive
Rooms
Other Rooms Shed(s)
Basement Separate Entrance, Full, Partially Finished
Kitchen 1
Interior
Interior Features High Speed Internet, Ceiling Fan(s), In-law Capability, Work Bench
Heating Forced Air, Natural Gas, Radiant Floor, Radiant
Cooling Central Air
Fireplaces Type Roughed In
Fireplace Yes
Window Features Window Coverings
Appliance Water Heater, Dishwasher, Dryer, Refrigerator, Stove, Washer
Laundry In Basement
Exterior
Exterior Feature Landscaped, Private Entrance
Garage Asphalt
Pool Above Ground
Utilities Available Electricity Connected, Fibre Optics, Garbage/Sanitary Collection, Natural Gas Connected, Recycling Pickup, Other
Waterfront No
Waterfront Description Access to Water,Lake/Pond
View Y/N true
View Park/Greenbelt
Roof Type Asphalt Shing
Porch Deck, Patio, Porch
Lot Frontage 60.0
Lot Depth 113.57
Parking Type Asphalt
Garage No
Building
Lot Description Urban, Rectangular, Business Centre, Near Golf Course, Greenbelt, Library, Park, School Bus Route, Schools, Trails
Faces Headed west on Bath Road, turn right onto Speers Blvd, then take second right onto Kidd Drive
Foundation Block
Sewer Sewer (Municipal)
Water Municipal
Architectural Style Bungalow
Structure Type Stone,Vinyl Siding
New Construction No
Schools
Elementary Schools Fairfield Es, Our Lady Of Mount Carmel Cs
High Schools Ernestown Ss, Holy Cross Css
Others
Senior Community false
Tax ID 451310916
Ownership Freehold/None
Read Less
GET MORE INFORMATION





