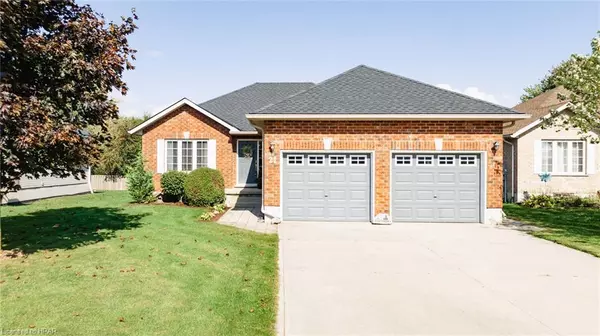For more information regarding the value of a property, please contact us for a free consultation.
21 Chestnut Road Seaforth, ON N0K 1W0
Want to know what your home might be worth? Contact us for a FREE valuation!

Our team is ready to help you sell your home for the highest possible price ASAP
Key Details
Sold Price $625,000
Property Type Single Family Home
Sub Type Single Family Residence
Listing Status Sold
Purchase Type For Sale
Square Footage 1,289 sqft
Price per Sqft $484
MLS Listing ID 40495272
Sold Date 10/21/23
Style Bungalow
Bedrooms 3
Full Baths 1
Half Baths 1
Abv Grd Liv Area 1,289
Originating Board Huron Perth
Year Built 2006
Annual Tax Amount $3,764
Property Description
Welcome to 21 Chestnut Road. This all brick detached bungalow is situated at the end of a cul-de-sac in a wonderful neighborhood, making it an ideal choice for those looking for a starter, family or retirement home. Boasting 3 bedrooms, two bathrooms and a well appointed kitchen provides a functional house for families and guests. The bright and spacious living room with updated flooring invites ample natural light, flowing into the dining area with patio doors, allowing easy access to the backyard for outdoor entertainment and relaxation. Looking for more room? The lower level extends the living space, providing a cozy ambiance with a gas fireplace, updated flooring, a full bathroom and ample storage. This home is conveniently close to hospitals, schools, parks, and community facilities. With a roof shingle replacement in 2022, this well-maintained gem offers comfortable, inviting living. Contact your REALTOR® today to book your private showing!
Location
Province ON
County Huron
Area Huron East
Zoning R1
Direction Heading North on County Road 12 and turn right onto Briarhill, then turn right onto Hickory, follow the road to the end of Chestnut.
Rooms
Other Rooms Shed(s)
Basement Full, Unfinished, Sump Pump
Kitchen 1
Interior
Interior Features Air Exchanger, Built-In Appliances
Heating Forced Air, Natural Gas
Cooling None
Fireplace No
Appliance Dishwasher, Dryer, Refrigerator, Stove, Washer
Exterior
Garage Attached Garage, Concrete
Garage Spaces 2.0
Waterfront No
Roof Type Asphalt Shing
Porch Deck
Lot Frontage 64.0
Parking Type Attached Garage, Concrete
Garage Yes
Building
Lot Description Urban, Hospital, Library, Park, Place of Worship, Rec./Community Centre, Schools
Faces Heading North on County Road 12 and turn right onto Briarhill, then turn right onto Hickory, follow the road to the end of Chestnut.
Foundation Concrete Perimeter
Sewer Sewer (Municipal)
Water Municipal
Architectural Style Bungalow
Structure Type Wood Siding
New Construction No
Others
Senior Community false
Tax ID 412950226
Ownership Freehold/None
Read Less
GET MORE INFORMATION





