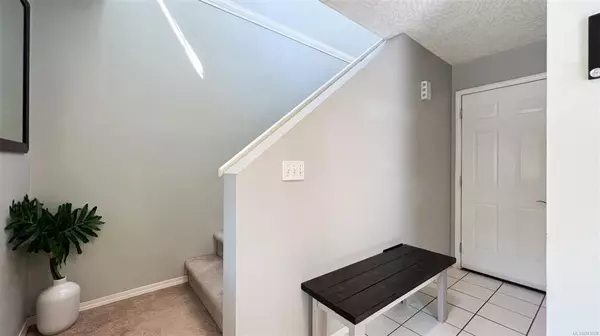For more information regarding the value of a property, please contact us for a free consultation.
771 Frayne Rd Mill Bay, BC V0R 2P0
Want to know what your home might be worth? Contact us for a FREE valuation!

Our team is ready to help you sell your home for the highest possible price ASAP
Key Details
Sold Price $975,000
Property Type Single Family Home
Sub Type Single Family Detached
Listing Status Sold
Purchase Type For Sale
Square Footage 2,394 sqft
Price per Sqft $407
Subdivision Deer Park
MLS Listing ID 941028
Sold Date 10/25/23
Style Ground Level Entry With Main Up
Bedrooms 5
HOA Fees $20/mo
Rental Info Unrestricted
Year Built 1994
Annual Tax Amount $3,215
Tax Year 2022
Lot Size 0.420 Acres
Acres 0.42
Property Description
Discover the beauty of this 2-level home in the sought after South Cowichan Valley. On the upper level, the living room boasts an abundance of natural light. Entertain guests in the heart of the home where the kitchen seamlessly flows in to the dining area; featuring a rock encased wood burning fire place. The primary bed, with an ensuite, leads to a brand new deck featuring a hot tub. Two additional beds and a bathroom complete this level. The lower level provides a versatile den/bed, laundry room, and direct access to the garage. Adjoining the lower level is a charming one-bedroom in-law suite, accompanied by a covered patio and private entrance– perfect for guests or family. Appreciate the abundance of storage solutions, a fenced yard, and the forested area providing privacy! This home is a perfect blend of modern family-living and natural tranquility, all the while offering a convenient location close to all Mill Bay amenities, beaches and only 30min drive to Victoria & Duncan.
Location
Province BC
County Cowichan Valley Regional District
Area Ml Mill Bay
Zoning R3
Direction See Remarks
Rooms
Other Rooms Storage Shed
Basement None
Main Level Bedrooms 2
Kitchen 2
Interior
Interior Features Ceiling Fan(s), Closet Organizer, Dining Room, Eating Area, Furnished, Storage
Heating Baseboard, Electric, Hot Water, Propane, Wood
Cooling None
Flooring Carpet, Laminate, Mixed, Tile
Fireplaces Number 3
Fireplaces Type Living Room, Propane, Wood Burning
Equipment Central Vacuum, Electric Garage Door Opener, Propane Tank, Security System, Other Improvements
Fireplace 1
Window Features Blinds,Screens,Skylight(s),Vinyl Frames
Appliance Dishwasher, Dryer, Hot Tub, Oven/Range Electric, Range Hood, Refrigerator, Washer
Laundry In House
Exterior
Exterior Feature Balcony/Deck, Balcony/Patio, Fencing: Partial, Garden, Lighting, Low Maintenance Yard, Security System, Sprinkler System
Garage Spaces 1.0
Utilities Available Compost, Electricity To Lot, Garbage, Recycling
Roof Type Asphalt Shingle
Parking Type Attached, Driveway, Garage, Guest, On Street
Total Parking Spaces 5
Building
Lot Description Corner, Family-Oriented Neighbourhood, Level, Private, Quiet Area, Shopping Nearby, In Wooded Area
Building Description Insulation: Partial,Shingle-Other,Wood, Ground Level Entry With Main Up
Faces See Remarks
Foundation Other
Sewer Septic System: Common
Water Regional/Improvement District
Structure Type Insulation: Partial,Shingle-Other,Wood
Others
Restrictions Building Scheme
Tax ID 018-482-597
Ownership Freehold/Strata
Pets Description Aquariums, Birds, Caged Mammals, Cats, Dogs
Read Less
Bought with RE/MAX Generation - The Neal Estate Group
GET MORE INFORMATION





