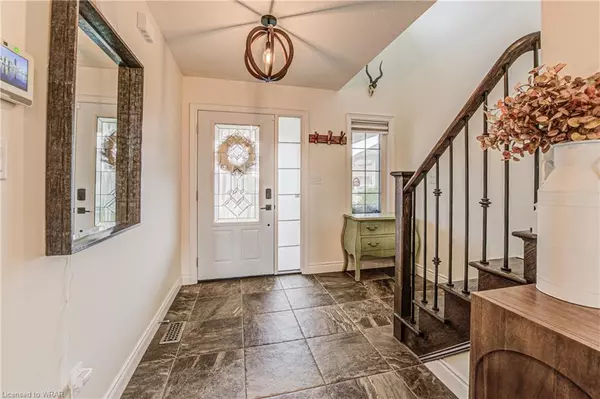For more information regarding the value of a property, please contact us for a free consultation.
39 Limera Avenue Elmira, ON N3B 0B5
Want to know what your home might be worth? Contact us for a FREE valuation!

Our team is ready to help you sell your home for the highest possible price ASAP
Key Details
Sold Price $750,000
Property Type Single Family Home
Sub Type Single Family Residence
Listing Status Sold
Purchase Type For Sale
Square Footage 1,699 sqft
Price per Sqft $441
MLS Listing ID 40501899
Sold Date 10/24/23
Style Two Story
Bedrooms 3
Full Baths 2
Half Baths 1
Abv Grd Liv Area 1,699
Originating Board Waterloo Region
Year Built 2014
Annual Tax Amount $4,000
Lot Size 3,659 Sqft
Acres 0.084
Property Description
Welcome to 39 Limera Ave, located in Elmira's Country Club Estates! This home is situated in a family-friendly and quiet neighbourhood, close to a great public school, and is less than 15 minutes away from Waterloo. As you drive up to the home you'll notice its beautiful curb appeal, the spacious double-wide driveway with parking for four vehicles, and a 1.5 car garage! The main floor features an open-concept living and dining room, a half bathroom, as well as a sophisticated kitchen with modern appliances and granite countertops, perfect for hosting your friends and family comfortably and in style. Step outside of the living room to enjoy your large deck and fully-fenced backyard. The upper level features 3 large bedrooms and 2 full bathrooms, including an ensuite bathroom connected to the primary bedroom, giving the family plenty of space to spread out. The basement is filled with potential, including a room for your office or for storage, or a cozy recreational room. Don't miss out on this one! This turn-key home is ready for your family to move right in!
Location
Province ON
County Waterloo
Area 5 - Woolwich And Wellesley Township
Zoning R5A
Direction Church to Country Club Estates to Maguire to Lemira
Rooms
Basement Full, Unfinished, Sump Pump
Kitchen 1
Interior
Interior Features Air Exchanger, Auto Garage Door Remote(s), Rough-in Bath
Heating Forced Air
Cooling Central Air, Humidity Control
Fireplace No
Window Features Window Coverings
Appliance Water Heater Owned, Water Softener, Built-in Microwave, Dishwasher, Dryer, Hot Water Tank Owned, Range Hood, Refrigerator, Stove, Washer
Laundry Upper Level
Exterior
Garage Attached Garage, Garage Door Opener, Asphalt
Garage Spaces 1.5
Waterfront No
Roof Type Asphalt Shing
Lot Frontage 34.78
Lot Depth 104.99
Parking Type Attached Garage, Garage Door Opener, Asphalt
Garage Yes
Building
Lot Description Urban, Near Golf Course, Landscaped, Open Spaces, Park, Place of Worship, Playground Nearby, Quiet Area, Rec./Community Centre, Schools, Trails
Faces Church to Country Club Estates to Maguire to Lemira
Foundation Poured Concrete
Sewer Sewer (Municipal)
Water Municipal-Metered
Architectural Style Two Story
Structure Type Other
New Construction No
Others
Senior Community false
Tax ID 222110989
Ownership Freehold/None
Read Less
GET MORE INFORMATION





