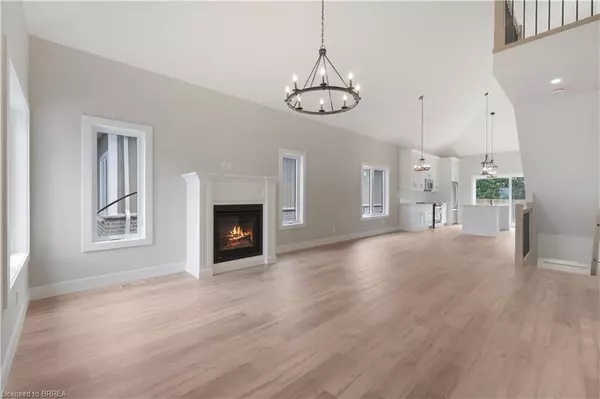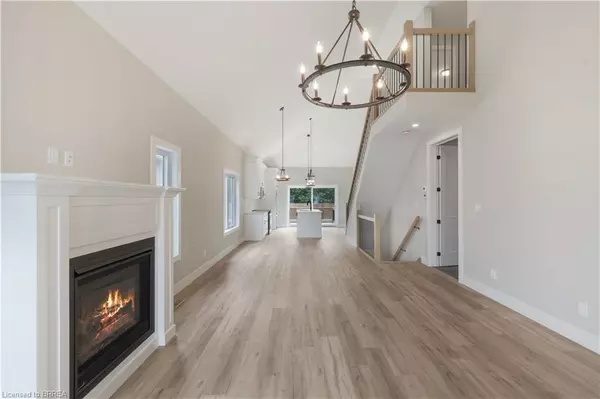For more information regarding the value of a property, please contact us for a free consultation.
744 Nelson Street W #33 Port Dover, ON N0A 1N0
Want to know what your home might be worth? Contact us for a FREE valuation!

Our team is ready to help you sell your home for the highest possible price ASAP
Key Details
Sold Price $650,000
Property Type Townhouse
Sub Type Row/Townhouse
Listing Status Sold
Purchase Type For Sale
Square Footage 1,577 sqft
Price per Sqft $412
MLS Listing ID 40448028
Sold Date 10/18/23
Style 1.5 Storey
Bedrooms 3
Full Baths 2
Half Baths 1
HOA Fees $250/mo
HOA Y/N Yes
Abv Grd Liv Area 1,577
Originating Board Brantford
Year Built 2022
Annual Tax Amount $4,257
Property Description
Brand new, never lived in 3 bedroom, bungalow with loft plan located in an intimate enclave of townhomes in the charming and historic town of Port Dover. Quality crafted home featuring soaring vaulted ceilings, gas fireplace, and upgraded kitchen cabinetry. Kitchen walks out to a private deck. Main floor Master bedroom complete with walk-in closet and Ensuite with walk-in shower. The loft area features 2 full bedrooms and a full bathroom. The basement is bright with large windows; a clean slate to become whatever you want it to be. Book your private showing now!
Location
Province ON
County Norfolk
Area Port Dover
Zoning R4
Direction On Nelson St W, just east of Blue Line Rd
Rooms
Other Rooms None
Basement Development Potential, Full, Unfinished, Sump Pump
Kitchen 0
Interior
Interior Features Auto Garage Door Remote(s), Floor Drains, Rough-in Bath, Ventilation System, Water Meter
Heating Forced Air, Natural Gas
Cooling Central Air
Fireplaces Number 1
Fireplaces Type Living Room, Gas
Fireplace Yes
Appliance Water Heater, Built-in Microwave, Dishwasher, Dryer, Refrigerator, Stove, Washer
Laundry Laundry Room, Main Level
Exterior
Exterior Feature Landscaped, Lighting
Parking Features Attached Garage, Garage Door Opener, Exclusive, Asphalt
Garage Spaces 1.0
Pool None
Utilities Available Cell Service, Electricity Connected, Fibre Optics, High Speed Internet Avail, Natural Gas Connected, Recycling Pickup, Street Lights, Phone Connected
Waterfront Description River/Stream
View Y/N true
View Pasture, Trees/Woods, Vineyard, Water
Roof Type Asphalt Shing
Street Surface Paved
Handicap Access Accessible Entrance
Porch Deck
Garage Yes
Building
Lot Description Urban, Rectangular, Arts Centre, Beach, Near Golf Course, Greenbelt, Marina, Open Spaces, Park, Place of Worship, Quiet Area, Rec./Community Centre, School Bus Route, Schools, Skiing, Trails
Faces On Nelson St W, just east of Blue Line Rd
Foundation Poured Concrete
Sewer Sewer (Municipal)
Water Cistern, Municipal, Municipal-Metered
Architectural Style 1.5 Storey
Structure Type Vinyl Siding
New Construction No
Schools
Elementary Schools St. Cecilia'S & Lakewood Elementary
High Schools Simcoe Comp S & Holy Trinity
Others
HOA Fee Include Insurance,Building Maintenance,C.A.M.,Common Elements,Decks,Doors ,Maintenance Grounds,Parking,Property Management Fees,Roof,Snow Removal,Windows,Building Insurance, Parking, Common Elements
Senior Community false
Ownership Condominium
Read Less




