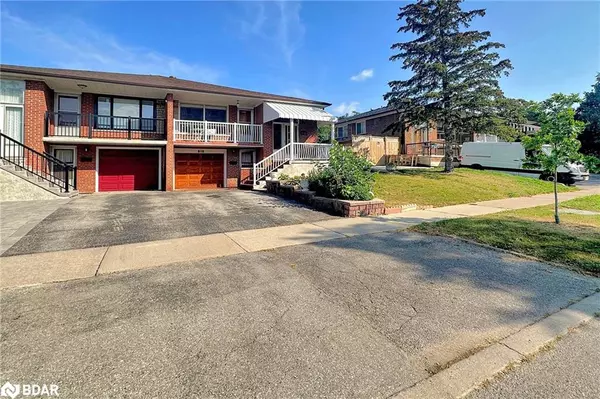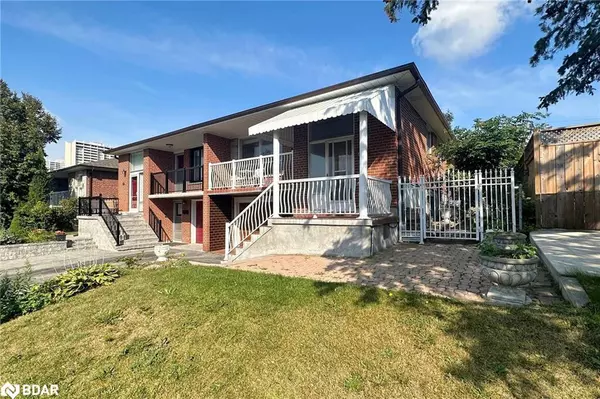For more information regarding the value of a property, please contact us for a free consultation.
68 Marlington Crescent #Cres North York, ON M3L 1K4
Want to know what your home might be worth? Contact us for a FREE valuation!

Our team is ready to help you sell your home for the highest possible price ASAP
Key Details
Sold Price $910,000
Property Type Single Family Home
Sub Type Single Family Residence
Listing Status Sold
Purchase Type For Sale
Square Footage 1,926 sqft
Price per Sqft $472
MLS Listing ID 40490342
Sold Date 10/23/23
Style Bungalow
Bedrooms 4
Full Baths 2
Abv Grd Liv Area 1,926
Originating Board Barrie
Annual Tax Amount $3,251
Property Description
Embrace classic charm in this well-appointed semi-detached bungalow featuring three bedrooms. With Vintage allure, It awaits the distinctive touch of its fortunate owner to unlock its full potential. The Lower Level offers an excellent opportunity with potential for basement apartment, complete with a kitchen and abundant space. Storage abounds throughout the house, ensuring a clutter-free environment. Step outside to the spacious backyard, graced by a delightful pear tree, offering serenity and outdoor possibilities. This property combines vintage appeal with contemporary potential and is conveniently located near public transit, Parks, Schools, Shopping, and more. It invites you to make it your own.
Location
Province ON
County Toronto
Area Tw05 - Toronto West
Zoning Single Family Residence
Direction Going North on Jane Street, A left on Chalkfarm Drive, Right onto Marlington Cres
Rooms
Basement Full, Finished
Kitchen 2
Interior
Interior Features Auto Garage Door Remote(s)
Heating Forced Air, Natural Gas
Cooling Central Air
Fireplaces Number 1
Fireplaces Type Gas
Fireplace Yes
Window Features Window Coverings
Appliance Dishwasher, Dryer, Gas Stove, Microwave, Refrigerator, Stove, Washer
Laundry In-Suite, Lower Level
Exterior
Parking Features Attached Garage, Garage Door Opener, Mutual/Shared
Garage Spaces 1.0
Roof Type Shingle
Lot Frontage 32.66
Lot Depth 123.98
Garage Yes
Building
Lot Description Urban, Airport, Highway Access, Hospital, Park, Place of Worship, Public Transit, Schools
Faces Going North on Jane Street, A left on Chalkfarm Drive, Right onto Marlington Cres
Foundation Block
Sewer Sewer (Municipal)
Water Municipal
Architectural Style Bungalow
New Construction No
Others
Senior Community false
Tax ID 102880830
Ownership Freehold/None
Read Less




