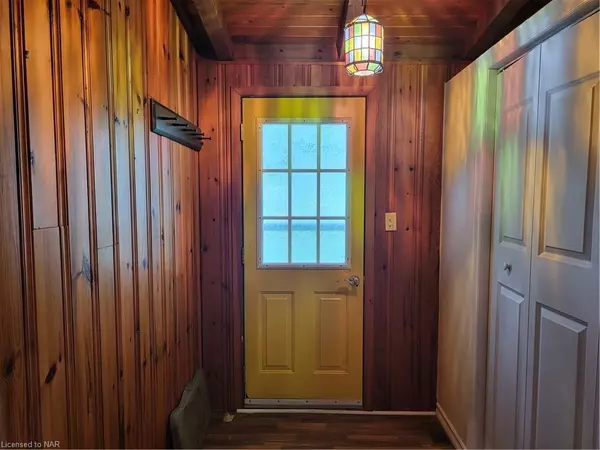For more information regarding the value of a property, please contact us for a free consultation.
329 Helen Street Crystal Beach, ON L0S 1B0
Want to know what your home might be worth? Contact us for a FREE valuation!

Our team is ready to help you sell your home for the highest possible price ASAP
Key Details
Sold Price $377,000
Property Type Single Family Home
Sub Type Single Family Residence
Listing Status Sold
Purchase Type For Sale
Square Footage 960 sqft
Price per Sqft $392
MLS Listing ID 40491123
Sold Date 10/22/23
Style Bungalow
Bedrooms 2
Full Baths 1
Half Baths 1
Abv Grd Liv Area 960
Originating Board Niagara
Annual Tax Amount $2,347
Property Description
Introducing a charming four season two-bedroom, two-bath home exuding classic cottage vibes with its rich knotty pine interior. Embrace the warmth as you step inside to an open concept living room and kitchen that welcomes you to the heart of the home. The living room boasts a gas fireplace to gather round on cold winter evenings and built in cabinets. Off of the kitchen there is a sunny bonus area that could host family get togethers with a large harvest table and still have room for an office at one end. The main bathroom has a spacious walk in shower, plus there is a bonus two piece powder room. Laundry room includes the washer and dryer. Lovely hard top gazebo covered deck off of the kitchen to lounge and BBQ rain or shine on. Doggie friendly fenced area off of the deck leads to a spacious yard with lots of parking and two storage sheds. This cutie is all ready for a quick closing and would make a great retirement, weekend getaway or first time home. Don’t miss your chance to own this wonderful retreat in a quiet area, located a short walk to our famous Bay Beach/Crystal Beach shore, trendy eateries, shops, downtown historic Ridgeway, boat ramp, parks, Friendship Walking Trail and so much more. Crystal Beach is a wonderful place to call home and this sweetie is calling your name. Call today to book your private showing for this affordable opportunity.
Location
Province ON
County Niagara
Area Fort Erie
Zoning R2B
Direction CORNER OF HELEN AND CONCORD
Rooms
Basement Crawl Space, Unfinished
Kitchen 1
Interior
Interior Features Other
Heating Fireplace-Gas, Forced Air, Natural Gas
Cooling Central Air
Fireplaces Number 1
Fireplace Yes
Exterior
Garage Asphalt
Waterfront No
Roof Type Other
Lot Frontage 74.5
Lot Depth 110.0
Parking Type Asphalt
Garage No
Building
Lot Description Urban, Other
Faces CORNER OF HELEN AND CONCORD
Foundation Concrete Block
Sewer Sewer (Municipal)
Water Municipal
Architectural Style Bungalow
Structure Type Vinyl Siding
New Construction No
Others
Senior Community false
Tax ID 641860090
Ownership Freehold/None
Read Less
GET MORE INFORMATION





