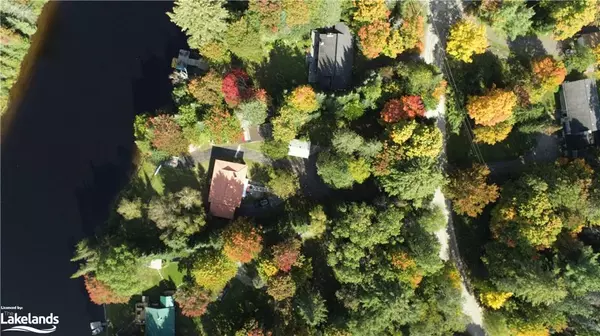For more information regarding the value of a property, please contact us for a free consultation.
401 Balsam Chutes Road Port Sydney, ON P0B 1L0
Want to know what your home might be worth? Contact us for a FREE valuation!

Our team is ready to help you sell your home for the highest possible price ASAP
Key Details
Sold Price $745,000
Property Type Single Family Home
Sub Type Single Family Residence
Listing Status Sold
Purchase Type For Sale
Square Footage 1,032 sqft
Price per Sqft $721
MLS Listing ID 40489966
Sold Date 10/20/23
Style Bungalow Raised
Bedrooms 3
Full Baths 1
Abv Grd Liv Area 1,793
Originating Board The Lakelands
Year Built 1976
Annual Tax Amount $2,869
Lot Size 0.630 Acres
Acres 0.63
Property Description
Don't miss your chance to own this slice of paradise along the river's edge. Embrace the endless possibilities and create the waterfront oasis you've always dreamed of. Nestled within the picturesque village of Port Sydney, this enchanting riverfront property offers a unique opportunity to embrace the tranquility of waterfront living. With its year-round 3 bedroom, 1 bathroom home and almost 120 feet of river frontage, this property is a haven for nature enthusiasts and those seeking a peaceful retreat. Situated on over a half acre of lush land, the property boasts not one, but two garages--an attached 14' x 22' garage for your everyday convenience and a detached 24' x 12' garage for additional storage or creative endeavors, plus a 34' x 12' Leanto for even more additional storage. Enjoy leisure afternoons in the riverside gazebo, perfectly placed to enjoy the serene views. The property offers a paved circular driveway with lots of parking and a convenient boat launch, ensuring easy access to the stunning river. While the home itself could benefit from some updating, it presents an excellent investment opportunity for those with a vision to make it their own. The quiet and private surroundings make it an ideal escape from the hustle and bustle of city life, yet it remains conveniently close to the amenities of Bracebridge and Huntsville. Whether you're into boating, fishing, or simply basking in the beauty of nature, this property has it all. Schedule a viewing today to experience the magic of riverfront living.
Location
Province ON
County Muskoka
Area Huntsville
Zoning WR - 60 METERS & NC 2
Direction Highway 11 to Stephenson 1 West (use at own risk in the winter) to Balsam Chutes to #401
Rooms
Other Rooms Gazebo, Storage, Other
Basement Walk-Up Access, Full, Partially Finished, Sump Pump
Kitchen 1
Interior
Interior Features Auto Garage Door Remote(s), Work Bench
Heating Fireplace-Wood, Oil Forced Air
Cooling Central Air
Fireplace Yes
Appliance Water Heater Owned, Dishwasher, Dryer, Hot Water Tank Owned, Range Hood, Refrigerator, Satellite Dish, Stove, Washer
Laundry Electric Dryer Hookup, In Basement, Laundry Room, Lower Level, Washer Hookup
Exterior
Exterior Feature Landscaped, Privacy, Private Entrance, Recreational Area, Storage Buildings, Year Round Living
Garage Attached Garage, Detached Garage, Circular
Garage Spaces 2.0
Utilities Available Cell Service, Electricity Connected, Fibre Optics, Garbage/Sanitary Collection, Recycling Pickup, Phone Connected, Underground Utilities
Waterfront Yes
Waterfront Description River, Direct Waterfront, River Access, River Front, Access to Water, River/Stream
View Y/N true
View Clear, Forest, River, Trees/Woods, Water
Roof Type Metal
Porch Porch
Lot Frontage 119.8
Parking Type Attached Garage, Detached Garage, Circular
Garage Yes
Building
Lot Description Rural, Ample Parking, Highway Access, Quiet Area, Shopping Nearby
Faces Highway 11 to Stephenson 1 West (use at own risk in the winter) to Balsam Chutes to #401
Foundation Block
Sewer Septic Tank
Water Drilled Well
Architectural Style Bungalow Raised
Structure Type Stucco, Vinyl Siding
New Construction No
Others
Senior Community false
Tax ID 481210769
Ownership Freehold/None
Read Less
GET MORE INFORMATION





