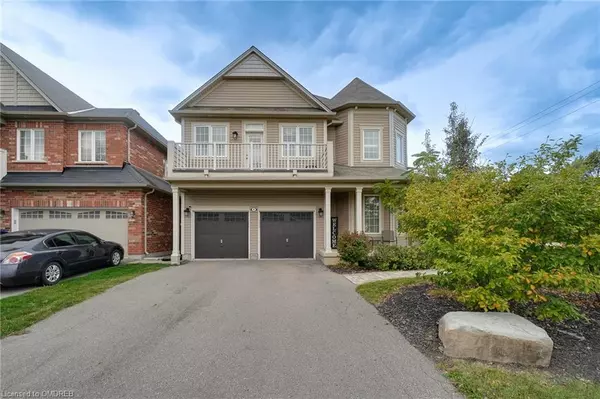For more information regarding the value of a property, please contact us for a free consultation.
Address not disclosed Binbrook, ON L0R 1C0
Want to know what your home might be worth? Contact us for a FREE valuation!

Our team is ready to help you sell your home for the highest possible price ASAP
Key Details
Sold Price $1,080,000
Property Type Single Family Home
Sub Type Single Family Residence
Listing Status Sold
Purchase Type For Sale
Square Footage 2,806 sqft
Price per Sqft $384
MLS Listing ID 40496231
Sold Date 10/19/23
Style Two Story
Bedrooms 4
Full Baths 2
Half Baths 1
Abv Grd Liv Area 2,806
Originating Board Oakville
Annual Tax Amount $5,814
Property Description
Step into a world of timeless sophistication on this expansive corner lot overlooking the pond. This exceptional home has been thoughtfully upgraded throughout, showcasing an air of luxury and style that transcends time. With 9-foot ceilings gracing both the main & second floor, hardwood floors, exquisite light fixtures, & elegant crown molding, every inch of this residence exudes refinement. As you cross the threshold, the main level welcomes you with its beautifully appointed spaces. A generously-sized office adorned with double French doors and built-ins. The formal dining room, boasting majestic 18-foot ceilings, transforms every meal into a grand affair. The kitchen, a chef's dream, features granite countertops, a central island, tasteful backsplash, and travertine floors. The spacious living room, with its electric fireplace, overlooks the backyard. Ascend the hardwood stairs with wrought iron spindles to the second floor, where you'll find three spacious bedrooms, each with walk-in closets and hardwood floors and a convenient laundry room. The primary bedroom features a ceiling fan, his & hers walk-in closet, & a luxurious 5-piece ensuite bathroom with double sinks, a soaker tub, and a glass walk-in shower. The partially finished basement extends your living space, offering a large recreation room with hardwood floors and well-placed pot lights. A fourth bedroom adds versatility to accommodate your needs. The backyard oasis, with ample green space and a patio, is a serene retreat that overlooks a peaceful pond. Nestled in the heart of Binbrook, this home is part of a family-friendly community and enjoys proximity to an array of amenities. Binbrook fairgrounds, walking trails, parks, schools, and shopping are all within easy reach.
With a spacious 2 car garage providing inside entry and a driveway that fits 4 cars, this home effortlessly combines functionality with opulence. Don't miss the opportunity to make this beautiful residence your forever home.
Location
Province ON
County Hamilton
Area 53 - Glanbrook
Zoning R4-191
Direction Binbrook Rd & Kaufman Drive
Rooms
Basement Full, Partially Finished
Kitchen 1
Interior
Interior Features Auto Garage Door Remote(s), Rough-in Bath
Heating Forced Air, Natural Gas
Cooling Central Air
Fireplace No
Window Features Window Coverings
Appliance Built-in Microwave, Dishwasher, Dryer, Stove, Washer
Laundry Upper Level
Exterior
Parking Features Attached Garage, Garage Door Opener
Garage Spaces 2.0
Roof Type Asphalt Shing
Lot Frontage 58.0
Lot Depth 100.0
Garage Yes
Building
Lot Description Urban, Greenbelt, Park, Schools
Faces Binbrook Rd & Kaufman Drive
Foundation Poured Concrete
Sewer Sewer (Municipal)
Water Municipal-Metered
Architectural Style Two Story
Structure Type Vinyl Siding
New Construction No
Others
Senior Community false
Tax ID 173841820
Ownership Freehold/None
Read Less




