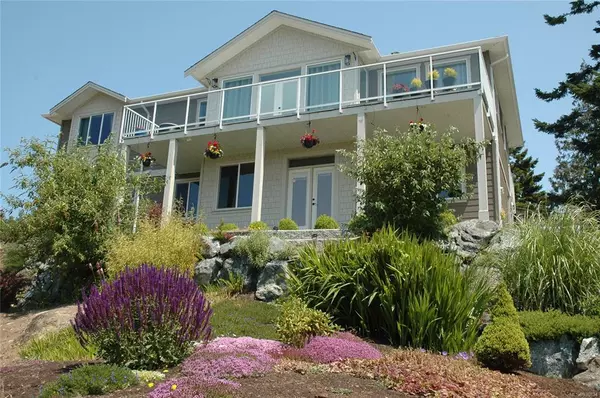For more information regarding the value of a property, please contact us for a free consultation.
7210 Mugford's Landing Sooke, BC V9Z 1M8
Want to know what your home might be worth? Contact us for a FREE valuation!

Our team is ready to help you sell your home for the highest possible price ASAP
Key Details
Sold Price $1,225,000
Property Type Single Family Home
Sub Type Single Family Detached
Listing Status Sold
Purchase Type For Sale
Square Footage 2,906 sqft
Price per Sqft $421
MLS Listing ID 936834
Sold Date 10/19/23
Style Ground Level Entry With Main Up
Bedrooms 4
Rental Info Unrestricted
Year Built 2018
Annual Tax Amount $5,510
Tax Year 2022
Lot Size 0.510 Acres
Acres 0.51
Property Description
REDUCED BELOW ASSESSED! Welcome to Sooke's premier ocean side community of Erinan Estates.This custom 2018 build is perfectly situated on 1/2 acre of fenced,irrigated and beautifully landscaped yard that takes full advantage of the amazing southern ocean & mountains views.2900 sqft 4 BD/4BA This exceptional property offers the opportunity for additional income or multi-generational living with its legal walk-out 1bdrm suite with separate laundry & private ocean-view patio, or easily expanded into a 2bdrm.Bright open concept living room that leads to a spacious deck for entertaining friends & family as you look out over the beautiful strait of Juan De Fuca.Kitchen with wood cabinets,gas range,quartz counter tops,extra wall oven & upgraded appliances-a haven for culinary creativity.Lrg primary bedroom with spacious walk in closet,ensuite with shower and soaker tub.Amazing location & close to the best beaches the area has to offer. A home of this quality with these views is a rare find!
Location
Province BC
County Capital Regional District
Area Sk John Muir
Zoning R1
Direction Southwest
Rooms
Basement None
Main Level Bedrooms 2
Kitchen 2
Interior
Interior Features Closet Organizer, French Doors, Soaker Tub, Storage
Heating Baseboard, Heat Pump
Cooling Air Conditioning
Flooring Basement Slab, Laminate, Tile
Fireplaces Number 1
Fireplaces Type Electric, Living Room
Equipment Central Vacuum, Electric Garage Door Opener
Fireplace 1
Window Features Screens,Vinyl Frames,Window Coverings
Appliance Dishwasher, F/S/W/D, Microwave, Oven Built-In, Oven/Range Gas
Laundry In House, In Unit
Exterior
Exterior Feature Balcony/Deck, Fencing: Full, Sprinkler System
Garage Spaces 2.0
Utilities Available Cable To Lot, Electricity To Lot, Garbage, Natural Gas To Lot, Recycling, Underground Utilities
View Y/N 1
View Mountain(s), Ocean
Roof Type Asphalt Shingle
Parking Type Driveway, EV Charger: Dedicated - Roughed In, Garage Double
Total Parking Spaces 5
Building
Lot Description Cul-de-sac, Irrigation Sprinkler(s), Landscaped, No Through Road, Sidewalk, Southern Exposure
Building Description Cement Fibre, Ground Level Entry With Main Up
Faces Southwest
Foundation Poured Concrete
Sewer Sewer Connected
Water Municipal
Architectural Style Arts & Crafts, West Coast
Additional Building Exists
Structure Type Cement Fibre
Others
Restrictions Building Scheme
Tax ID 027-996-531
Ownership Freehold
Pets Description Aquariums, Birds, Caged Mammals, Cats, Dogs
Read Less
Bought with eXp Realty
GET MORE INFORMATION





