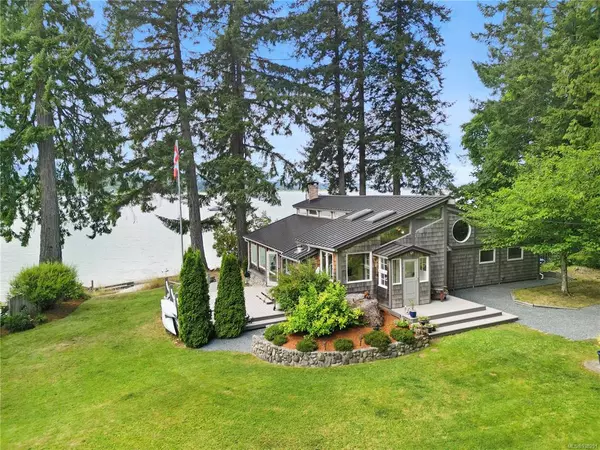For more information regarding the value of a property, please contact us for a free consultation.
7591 Wente Way Fanny Bay, BC V0R 1W0
Want to know what your home might be worth? Contact us for a FREE valuation!

Our team is ready to help you sell your home for the highest possible price ASAP
Key Details
Sold Price $2,120,000
Property Type Single Family Home
Sub Type Single Family Detached
Listing Status Sold
Purchase Type For Sale
Square Footage 2,792 sqft
Price per Sqft $759
Subdivision Ships Point
MLS Listing ID 938291
Sold Date 10/18/23
Style Split Level
Bedrooms 3
Rental Info Unrestricted
Year Built 1975
Annual Tax Amount $4,942
Tax Year 2022
Lot Size 0.900 Acres
Acres 0.9
Property Description
THIS SECLUDED COASTAL RETREAT includes 100 feet of beach frontage, a charming main house, a guest cottage, a garage & 2-bay carport. The main house has incredible water views from nearly every room, vaulted ceilings, exposed timbers, wide-plank floors & a charming stone fireplace. You'll spend lots of time on the large deck off the dining room, & there's a firepit area practically at the edge of the beach. On the other side of the house, you'll find another expansive deck, a covered porch & a hot tub. You're just a few feet from the best swimming beach on the coast! The main-house bedrooms & bathrooms are on different levels, and the floorplan includes a mud room & storage areas. The 2-story guest cottage boasts a cozy fireplace & fantastic views. The property also has a garage, a storage shed for your boat, & lots of apple trees. Ship's Point is a quiet, sought-after community perfect for nature lovers. Use the nearby boat ramp or discover hiking trails along the coast!
Location
Province BC
County Comox Valley Regional District
Area Cv Union Bay/Fanny Bay
Zoning R-1
Direction West
Rooms
Other Rooms Workshop
Basement Crawl Space
Main Level Bedrooms 1
Kitchen 1
Interior
Interior Features Eating Area, French Doors, Workshop
Heating Electric, Heat Pump
Cooling Air Conditioning
Flooring Hardwood, Wood
Fireplaces Number 2
Fireplaces Type Wood Burning, Wood Stove
Fireplace 1
Appliance Dishwasher, F/S/W/D, Hot Tub
Laundry In House
Exterior
Exterior Feature Fencing: Partial, Garden
Garage Spaces 1.0
Carport Spaces 1
Waterfront Description Ocean
View Y/N 1
View Mountain(s)
Roof Type Metal
Total Parking Spaces 2
Building
Lot Description Landscaped, No Through Road, Private, Quiet Area, Rural Setting
Building Description Frame Wood,Insulation All,Wood, Split Level
Faces West
Foundation Poured Concrete
Sewer Septic System
Water Regional/Improvement District
Architectural Style West Coast
Additional Building Exists
Structure Type Frame Wood,Insulation All,Wood
Others
Restrictions Building Scheme,Restrictive Covenants,Other
Tax ID 003-366-871
Ownership Freehold
Pets Allowed Aquariums, Birds, Caged Mammals, Cats, Dogs
Read Less
Bought with Keller Williams Realty VanCentral




