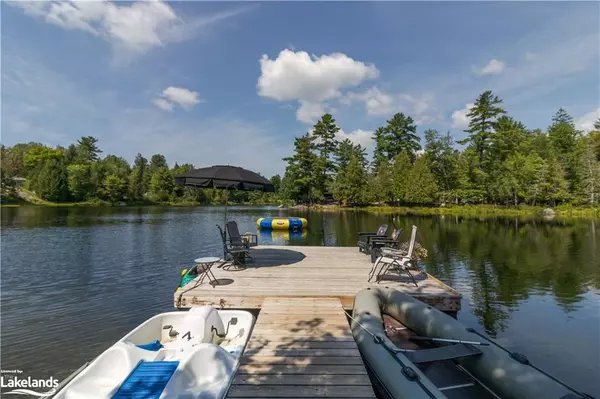For more information regarding the value of a property, please contact us for a free consultation.
1039 Alvic Lane Minden, ON K0M 2K0
Want to know what your home might be worth? Contact us for a FREE valuation!

Our team is ready to help you sell your home for the highest possible price ASAP
Key Details
Sold Price $1,350,000
Property Type Single Family Home
Sub Type Single Family Residence
Listing Status Sold
Purchase Type For Sale
Square Footage 1,771 sqft
Price per Sqft $762
MLS Listing ID 40473160
Sold Date 10/17/23
Style Cottage
Bedrooms 4
Full Baths 2
Half Baths 1
Abv Grd Liv Area 1,771
Originating Board The Lakelands
Year Built 2007
Annual Tax Amount $3,704
Lot Size 2.910 Acres
Acres 2.91
Property Description
One of a kind property on Drag River, featuring an over 1,700 square foot home, 880 square foot guest house, 500 feet of riverfront with deep water off the dock and beautiful sand beach, an oversized 3-car garage with workshop and a stunning 2-stall barn with fenced pasture set back on the hill. What more could you want? The home was built in 2007 on the water's edge with 2 bedrooms, 1.5 baths & stunning open concept principal rooms. The living room has vaulted ceilings & a wall of windows with breathtaking views of the waterfront, walkouts from custom kitchen & den take you out onto the spacious deck stretching across the front of the home. The primary bedroom enjoys a separate walkout to the patio with wood-burning sauna & 4-person hot tub. The home also enjoys a spacious office, an incredible 5-PC bathroom with glass shower & jetted tub, a 2-PC powder room & a large laundry/storage room. The guest house or second cottage is just steps away with a large private deck overlooking the lakefront firepit. Perfect for accommodating friends or family, the cottage has open concept main rooms with large windows flooding the space with natural light, 2 bedrooms, a 3-PC bathroom & a 'bunk room' for overflow guests. All 880 square feet have been renovated & updated throughout. This space would be easy to make year-round needing only a winterized water system. This property sits in a small bay with ample privacy across 500 feet of waterfrontage. Everyone will enjoy the beautiful sand beach plus deep water off the dock and a quiet swimming area. The perfect location for those who like to swim, kayak, canoe or fish & minutes to Canning Lake! Unlike most waterfront properties this 2.91-acre parcel is zoned to allow for a hobby farm. Sitting up on the hill you'll find a modern barn with 2-stalls & a fenced in pasture currently home to 12 chickens but ideal for any animals. Just 10 mins from Minden, 20 from Haliburton & under 2.5 hours from the GTA. Book your private tour today!
Location
Province ON
County Haliburton
Area Minden Hills
Zoning RU
Direction Gelert Road to Alvic Lane to #1039 (at the end of the road).
Rooms
Other Rooms Barn(s), Sauna, Shed(s)
Basement Crawl Space, Unfinished
Kitchen 2
Interior
Interior Features Built-In Appliances, Sauna, Upgraded Insulation, Water Treatment
Heating Forced Air-Propane
Cooling Central Air
Fireplaces Number 1
Fireplaces Type Wood Burning
Fireplace Yes
Appliance Instant Hot Water, Water Heater Owned
Laundry Main Level
Exterior
Exterior Feature Landscaped, Privacy, Year Round Living
Parking Features Detached Garage
Garage Spaces 3.0
Waterfront Description River,Direct Waterfront,West,Beach Front,River Front
View Y/N true
View River, Trees/Woods
Roof Type Shingle
Porch Deck, Enclosed
Lot Frontage 263.01
Garage Yes
Building
Lot Description Rural, Irregular Lot, Quiet Area, Shopping Nearby
Faces Gelert Road to Alvic Lane to #1039 (at the end of the road).
Foundation Poured Concrete
Sewer Septic Tank
Water Lake/River
Architectural Style Cottage
Structure Type Wood Siding
New Construction No
Schools
Elementary Schools Ases
High Schools Hhss
Others
Senior Community false
Tax ID 393090240
Ownership Freehold/None
Read Less




