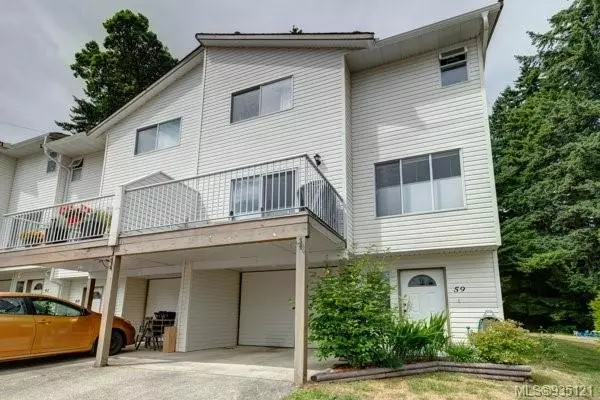For more information regarding the value of a property, please contact us for a free consultation.
941 Malone Rd #59 Ladysmith, BC V9G 1S3
Want to know what your home might be worth? Contact us for a FREE valuation!

Our team is ready to help you sell your home for the highest possible price ASAP
Key Details
Sold Price $550,000
Property Type Townhouse
Sub Type Row/Townhouse
Listing Status Sold
Purchase Type For Sale
Square Footage 1,607 sqft
Price per Sqft $342
MLS Listing ID 935121
Sold Date 10/13/23
Style Main Level Entry with Upper Level(s)
Bedrooms 4
HOA Fees $341/mo
Rental Info Unrestricted
Year Built 1994
Annual Tax Amount $3,009
Tax Year 2022
Property Description
Welcome to 59-941 Malone! This beautiful 3 Bed 3 Bath + den townhouse is perched at the very top of a hill taking full advantage of the views Ladysmith has to offer. This wonderful end unit offers 3 bedrooms and 2 bathrooms upstairs, a large kitchen and living area complete with a guest bathroom on the second floor, and an oversized den on the main floor. The backyard is private and perfect for entertaining & enjoying the afternoon sun. This property also offers ample parking, storage, and privacy. This central location is close to schools, parks and hikes, making it an ideal property for many different types of families, including first time home owners and investors. Just recently there has been a fresh coat of paint, new hot water tank, and flooring in the bedrooms replaced. All measurements & Data are approx and should be verified if important.
Location
Province BC
County Lake Cowichan, Town Of
Area Du Ladysmith
Direction East
Rooms
Basement None
Main Level Bedrooms 1
Kitchen 1
Interior
Interior Features Dining Room, Dining/Living Combo, Eating Area, Storage
Heating Baseboard, Electric
Cooling None
Fireplaces Number 1
Fireplaces Type Propane
Fireplace 1
Appliance Dishwasher, F/S/W/D, Microwave
Laundry In Unit
Exterior
Exterior Feature Balcony/Deck, Fenced, Low Maintenance Yard
Carport Spaces 1
Utilities Available Garbage
View Y/N 1
View Ocean
Roof Type Asphalt Shingle
Building
Building Description Vinyl Siding, Main Level Entry with Upper Level(s)
Faces East
Foundation Poured Concrete
Sewer Sewer Connected
Water Municipal
Additional Building None
Structure Type Vinyl Siding
Others
Tax ID 018-591-132
Ownership Freehold/Strata
Acceptable Financing Agreement for Sale
Listing Terms Agreement for Sale
Pets Allowed Cats, Dogs
Read Less
Bought with RE/MAX of Nanaimo




